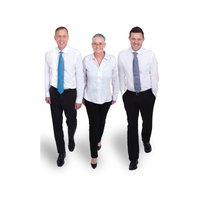1757 Eastern Drive
Port Coquitlam
4 Bed, 3 Bath, 2,639 Sq.Ft. House
4 Bed, 3 Bath House
1757 Eastern Drive ushers potential buyers in with a custom landscaped, easy to maintain, front yard and refined covered entryway. The homes expansive main level features a substantial kitchen and eating area. An Italian tiled island housing a gas range stove top and ample storage acts as the rooms focal point; all stainless steel appliances including a built in stove and microwave, an extra wide fridge, and a double sink, with mountain views, rounds out the kitchens gourmet fixtures. Tile backsplash, abundant cabinet space, a separate (from the island) eating bar, and a dedicated desk area completes the kitchen—with all of that functional space there is still room for a kitchen table to draw the entire area together. With access from the kitchen, as well as the adjacent dining room, the home offers a large wrap around deck overlooking a sweeping backyard perfect for any families needs. The dining room and living room are both bathed in natural light; with hardwood floors including black inlay, a gas fireplace with slate, and a substantial window overlooking the front yard. There are three bedrooms on the main floor, and the master is situated to offer ultimate privacy from the rest of the home. With cork flooring, a large three piece ensuite with skylight, extra wide dual closets, a modern display fireplace, and sliding glass doors to a balcony; the master suite is truly an oasis. Rounding out the main floor is the four piece main washroom which includes custom tile work.
The lower level provides a fourth bedroom, and third (three piece) washroom. A bright rec room with an attached office offers glass block well windows for extra light, a gas fireplace, and the perfect setting to quietly get some work done, or unwind at the end of a long day. There is also a dedicated storage/shop area, and a laundry room with a wash sink. The lower level is complete with a separate entrance to a huge covered patio area awaiting all of your ideas for year round activities.
Located in prime Mary Hill, this 10,000 square foot property holds all of the potential for whatever a growing family may need. Centrally located, with RV parking this property is not to be missed.
Nearby Schools (District SD43):
Elementary
K - 5 École Mary Hill Elementary
Middle
6 - 8 École Pitt River Middle
Secondary
9 - 12 École Riverside Secondary
Early French Immersion - Elementary
K - 5 École Mary Hill Elementary
Early French Immersion - Middle
6 - 8 École Pitt River Middle
Early French Immersion - Secondary
9 - 12 École Riverside Secondary
- ClthWsh/Dryr/Frdg/Stve/DW
- Drapes/Window Coverings
- Garage Door Opener
- Microwave
- Oven - Built In
- Vacuum - Built In
| MLS® # | R2354962 |
| Beds | 4 |
| Baths | 3 |
| Size | 2,639 Sq.Ft. |
| Lot Size | 10,032 SqFt. |
| Built | 1965 |
| Taxes | $4,098.00 in 2017 |




































