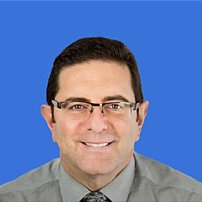1704 Pierard Road
North Vancouver
SOLD
6 Bed, 6 Bath, 5,445 Sq.Ft. House
6 Bed, 6 Bath House
TWO HOMES FOR THE PRICE OF ONE! A rare opportunity to own unique SIDE BY SIDE homes located on one of the most desirable streets in Lynn Valley! Sitting on an 11,000+ SQ FT PROPERTY with a very private park-like backyard with in-ground swimming pool, Gazebo, Patios/Decks, Work-shed, and it's own natural water spring! One side of the home (3000 sq ft addition in 1994 w/permit) features 2x6 construction, 3 beds + loft+ den, 4 baths, Rec room, with wrap around decks ideal for entertaining. The other side (original older 1940's home) has it's own entry with 3 beds, 2 baths, & Rec room. Other features include a 3 CAR GARAGE, 2 gas F/P's, Security system, Central vac, Vinyl windows, High energy furnace, etc. Bring your decorating ideas! Don't miss out on this one!
Amenities
- ClthWsh/Dryr/Frdg/Stve/DW
- Drapes/Window Coverings
- Garage Door Opener
- Security System
- Storage Shed
- Swimming Pool Equip.
- Vacuum - Built In Guest Suite
- In Suite Laundry
- Pool; Outdoor
- Storage
- Workshop Attached
- Workshop Detached
| MLS® # | R2366896 |
| Beds | 6 |
| Baths | 6 |
| Size | 5,445 Sq.Ft. |
| Lot Size | 11,011 SqFt. |
| Built | 2000 |
| Taxes | $7,958.00 in 2018 |

































