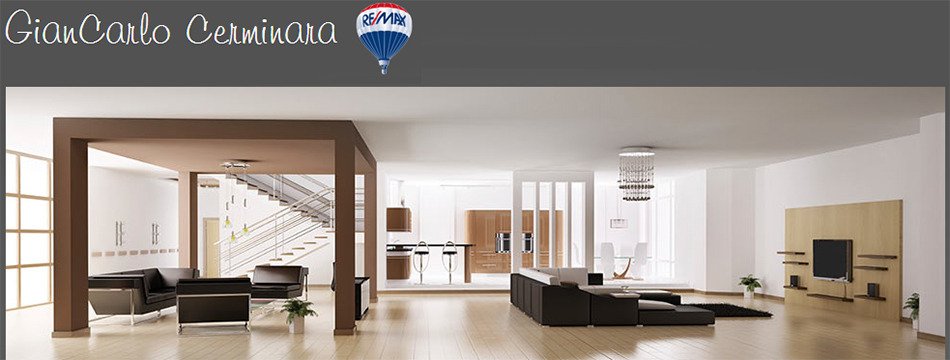4143 Pender Street
Burnaby
SOLD
6 Bed, 4 Bath, 2,204 Sq.Ft. House
6 Bed, 4 Bath House
Welcome to 4143 Pender St. Nestled in North Burnaby's sought after "Vancouver Heights" district. This 12-year-young home boasts a beautiful 3-bedroom main level and a "BONUS" 2 In-Law suites. 1 one-bedroom suite and 1 two-bedroom suite with separate entrances. Extensive use of Granite, Maple cabinets, Radiant heated floors, Double Garage and private back yard. This phenomenal neighbourhood has shopping (Hastings Street, Brentwood District), Recreation (Eileen Daily Leisure Centre, Confederation Park), Schools (Gilmore Elementary, Rosser Elementary, Alpha Secondary and St. Helen's Private) with transit at your doorstep. First Open House on Saturday, April 6th from 2-4pm.
Amenities
- ClthWsh/Dryr/Frdg/Stve/DW
- Drapes/Window Coverings
| MLS® # | R2353497 |
| Beds | 6 |
| Baths | 4 |
| Size | 2,204 Sq.Ft. |
| Lot Size | 4,026 SqFt. |
| Built | 2013 |
| Taxes | $5,263.00 in 2018 |























