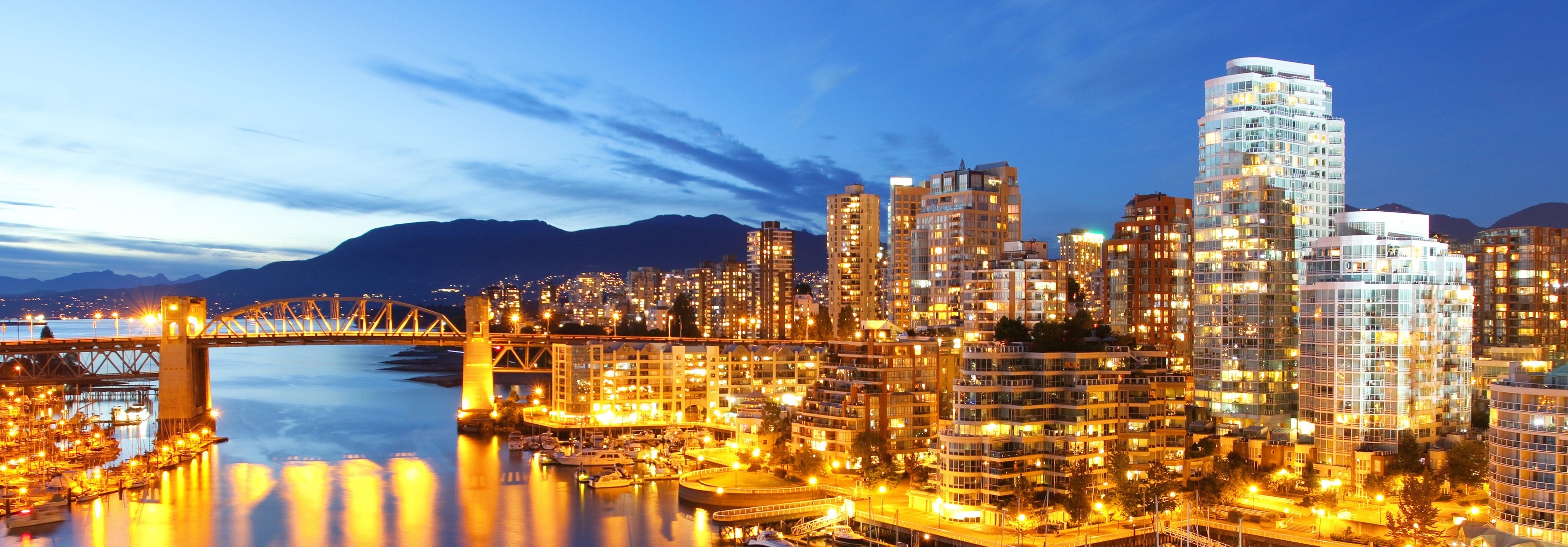13576 Balsam Street
Maple Ridge
SOLD
5 Bed, 5 Bath, 4,328 sqft House
5 Bed, 5 Bath House
Tranquility in your backyard. Extremely well maintained 5 years young home is situated before a dead end road surrounded by greenbelt and forests. Open your master bedroom windows or your main floor windows to a private backyard facing your own forest. Bright modern open layout with 4 bedrooms upstairs with ensuite accesses. Granite counters, entertainment kitchen island, tile backsplash, crown mouldings. Basement is fully finished with huge recroom, bedrooms, and side separate entry.
Features
- ClthWsh
- Dryr
- Frdg
- Stve
- DW
Site Influences
- Greenbelt
- Private Setting
| MLS® # | R2404699 |
|---|---|
| Property Type | Residential Detached |
| Dwelling Type | House/Single Family |
| Home Style | 2 Storey w/Bsmt. |
| Year Built | 2014 |
| Fin. Floor Area | 4328 sqft |
| Finished Levels | 3 |
| Bedrooms | 5 |
| Bathrooms | 5 |
| Full Baths | 4 |
| Half Baths | 1 |
| Taxes | $ 6004 / 2018 |
| Lot Area | 7675 sqft |
| Lot Dimensions | 51.00 × 0 |
| Outdoor Area | Balcny(s) Patio(s) Dck(s) |
| Water Supply | City/Municipal |
| Maint. Fees | $N/A |
| Heating | Forced Air |
|---|---|
| Construction | Frame - Wood |
| Foundation | Concrete Perimeter |
| Basement | Full,Fully Finished |
| Roof | Asphalt |
| Floor Finish | Wall/Wall/Mixed |
| Fireplace | 1 , Natural Gas |
| Parking | Garage; Double |
| Parking Total/Covered | 4 / 2 |
| Parking Access | Front |
| Exterior Finish | Fibre Cement Board,Mixed |
| Title to Land | Freehold NonStrata |
| Floor | Type | Dimensions |
|---|---|---|
| Main | Great Room | 19'8 x 17'2 |
| Main | Kitchen | 20'0 x 15'6 |
| Main | Dining Room | 19'10 x 15'0 |
| Main | Media Room | 16'6 x 15'8 |
| Above | Master Bedroom | 19'0 x 15'0 |
| Above | Bedroom | 12'4 x 12'0 |
| Above | Bedroom | 15'8 x 10'4 |
| Above | Bedroom | 12'0 x 12'10 |
| Above | Laundry | 4'0 x 8'0 |
| Bsmt | Recreation Room | 24'6 x 20'0 |
| Bsmt | Den | 16'6 x 10'6 |
| Bsmt | Bedroom | 14'4 x 12'6 |
| Floor | Ensuite | Pieces |
|---|---|---|
| Main | N | 2 |
| Above | Y | 5 |
| Above | Y | 4 |
| Above | Y | 4 |
| Bsmt | N | 4 |
| MLS® # | R2404699 |
| Home Style | 2 Storey w/Bsmt. |
| Beds | 5 |
| Baths | 4 + ½ Bath |
| Size | 4,328 sqft |
| Lot Size | 7,675 SqFt. |
| Lot Dimensions | 51.00 × 0 |
| Built | 2014 |
| Taxes | $6,004.24 in 2018 |

































