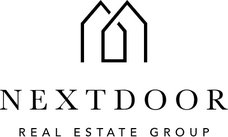404 53 W Hastings Street
Vancouver
1 Bed, 1 Bath, 735 sqft Apartment
1 Bed, 1 Bath Apartment
Welcome to The Paris Block - a heritage building in the heart of trendy Gastown! Authentic elements have been preserved in this home including the exposed brick walls, polished concrete floors, wood beams, heritage-style floor-to-ceiling windows & over-height 9 ft ceilings. The open concept space is perfect for entertaining with a spacious living area, modern kitchen & dining space. Natural light fills this home through the oversized windows with views of the courtyard below. Located in one of Vancouver's trendiest neighbourhoods with amazing restaurants, shopping and coffee shops all within walking distance. A spectacular and historic home! Open House: Sun 29th Sep 2:00 pm - 4:00 pm
- Bike Room
- Elevator
- In Suite Laundry
- Storage
- Central Location
- Recreation Nearby
- Shopping Nearby
| MLS® # | R2408183 |
|---|---|
| Property Type | Residential Attached |
| Dwelling Type | Apartment Unit |
| Home Style | Inside Unit,Loft/Warehouse Conv. |
| Year Built | 2008 |
| Fin. Floor Area | 735 sqft |
| Finished Levels | 1 |
| Bedrooms | 1 |
| Bathrooms | 1 |
| Full Baths | 1 |
| Taxes | $ 1555 / 2018 |
| Outdoor Area | None |
| Water Supply | City/Municipal |
| Maint. Fees | $329 |
| Heating | Baseboard, Electric |
|---|---|
| Construction | Brick |
| Foundation | Concrete Perimeter |
| Basement | None |
| Roof | Torch-On |
| Floor Finish | Concrete |
| Fireplace | 0 , |
| Parking | None |
| Parking Total/Covered | 0 / 0 |
| Exterior Finish | Brick,Concrete |
| Title to Land | Freehold Strata |
| Floor | Type | Dimensions |
|---|---|---|
| Main | Living Room | 10'10 x 15'8 |
| Main | Foyer | 7'5 x 4'9 |
| Main | Kitchen | 9'4 x 14'8 |
| Main | Master Bedroom | 10'10 x 11'3 |
| Floor | Ensuite | Pieces |
|---|---|---|
| Main | N | 4 |
| MLS® # | R2408183 |
| Home Style | Inside Unit,Loft/Warehouse Conv. |
| Beds | 1 |
| Baths | 1 |
| Size | 735 sqft |
| Built | 2008 |
| Taxes | $1,555.01 in 2018 |
| Maintenance | $328.51 |
Building Information
| Building Name: | The Paris Block |
| Building Address: | 53 W Hastings Street, Vancouver V6B 1G4 |
| Levels: | 6 |
| Suites: | 29 |
| Status: | Completed |
| Built: | 2008 |
| Title To Land: | Freehold Strata |
| Building Type: | Strata Live/work Homes,strata Lofts |
| Strata Plan: | BCS3221 |
| Subarea: | Downtown VW |
| Area: | Vancouver West |
| Board Name: | Real Estate Board Of Greater Vancouver |
| Management: | Assertive Northwest |
| Management Phone: | 604-253-5566 |
| Units in Development: | 47 |
| Units in Strata: | 29 |
| Subcategories: | Strata Live/work Homes,strata Lofts |
| Property Types: | Freehold Strata |
Maintenance Fee Includes
| Garbage Pickup |
| Hot Water |
| Management |
Features
at A Glance Architecture By Award Winning Gair Williamson Architect |
| Interior Design By Award Winning Evoke International Design |
| Concrete And Glass Construction |
| Balconies, Terraces And Roof Terraces |
| Roof Top Amenity Space |
| Expansive Windows To Maximize Natural Light |
| Over-height Ceilings |
interiors Contemporary Roller Shades |
| Polished Concrete Floors |
| Solid Core Entry Doors |
| In-suite Front Loading Washer & Dryer |
| 2 Color Schemes By Evoke Design |
| Diffused Glass Enclosure For Bedroom Optional Upgrade: Hardwood Floors Throughout With Large Format Tile In Bathrooms |
bathrooms 5' Soaker Tub |
| Polished Marble Countertops |
| Chrome Rain Head And Tub Filler By Paini |
| Large Format Ceramic Tile Shower/tub Surround |
| Single Lever Chrome Deck Mount Lavatory Faucet By Paini |
| Contemporary Wood Like Or High Gloss Laminate Italian Cabinetry By Modulnova |
| High Efficiency Dual Flush Toilet |
kitchens 24" Aeg Stainless Wall Oven |
| 24" Smooth-top Ceramic Cook Top |
| Blomberg Fridge And Dishwasher (integrated Into Cabinets) |
| Broan Built In Hood Fan |
| Microwave Included |
| Contemporary Wood Like Or High Gloss Laminate Italian Cabinetry By Modulnova With Glass Uppers |
| Stainless Steel Backsplash |
| Single Bowl Stainless Steel Under Mount Sink |
| Composite Stone Kitchen Countertops |
| Single Lever Chrome Deck Mount Kitchen Faucet With Pull Out Spray By Paini |
modern Technology Cat 5 High Speed Wiring Throughout The Suites |
| Pre-wired For In Suite Security System |
| High Security Locks Throughout Common Areas Of Building |
| Building Entry Equipped With Enterphone System |
penthouse Suites Will Also Include: Glass Doors For Lower Level Bed Area |
| 17 Ft. Ceilings In Entry And Main Living Areas |
| Loft Master Bedroom |
| 3 Piece Ensuite |
| Generous Walk Through Closets With Diffused Sliding Glass Doors |
| Direct Access To Roof Top Decks |
| Hosebibs And Gas Line |
| Onsite Parking |



















