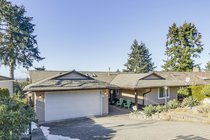7683 Garfield Drive
Delta
SOLD
3 Bed, 3 Bath, 2,369 sqft House
3 Bed, 3 Bath House
VIEW PROPERTY in popular Royal York with panoramic southwest vistas of Boundary Bay, Tsawwassen, and Gulf Islands! This bright, immaculate & well-maintained 2,369 sq ft 2 storey 3 bedroom 2.5 bathroom family home with HUGE REC ROOM is perfect for the kids & entertaining. The open concept kitchen and dining room flow nicely into the living room with cozy gas fireplace. Open any of the 4 sets of French doors and step out onto your large 423 sq ft sundeck to enjoy the sun or gorgeous sunsets. This tranquil & private home with fully fenced backyard is a must see and boasts many updates including a new furnace & hot water tank, upgraded windows/doors and roof. Close to fantastic trails, Sungod Rec Centre, transit and catchment schools Gray Elementary & Sands Secondary. SHOWINGS BY APPOINTMENT.
Amenities
- In Suite Laundry
- Storage
Features
- ClthWsh
- Dryr
- Frdg
- Stve
- DW
- Drapes
- Window Coverings
- Garage Door Opener
- Microwave
- Pantry
- Security System
- Storage Shed
- Windows - Thermo
| MLS® # | R2436651 |
|---|---|
| Property Type | Residential Detached |
| Dwelling Type | House/Single Family |
| Home Style | 2 Storey w/Bsmt. |
| Year Built | 1972 |
| Fin. Floor Area | 2369 sqft |
| Finished Levels | 2 |
| Bedrooms | 3 |
| Bathrooms | 3 |
| Full Baths | 2 |
| Half Baths | 1 |
| Taxes | $ 4183 / 2019 |
| Lot Area | 7524 sqft |
| Lot Dimensions | 66.00 × 114 |
| Outdoor Area | Fenced Yard,Patio(s),Sundeck(s) |
| Water Supply | City/Municipal |
| Maint. Fees | $N/A |
| Heating | Forced Air, Natural Gas |
|---|---|
| Construction | Frame - Wood |
| Foundation | Concrete Perimeter |
| Basement | Full |
| Roof | Asphalt |
| Floor Finish | Mixed, Tile, Wall/Wall/Mixed |
| Fireplace | 2 , Natural Gas |
| Parking | Garage; Double |
| Parking Total/Covered | 4 / 2 |
| Parking Access | Front |
| Exterior Finish | Stucco,Wood |
| Title to Land | Freehold NonStrata |
| Floor | Type | Dimensions |
|---|---|---|
| Main | Living Room | 19'6 x 13'3 |
| Main | Dining Room | 10'2 x 10' |
| Main | Kitchen | 12'8 x 10'2 |
| Main | Master Bedroom | 14'3 x 12'3 |
| Main | Bedroom | 10'9 x 10'2 |
| Main | Bedroom | 11'8 x 10'2 |
| Main | Foyer | 16'5 x 3'3 |
| Below | Recreation Room | 26'1 x 12'4 |
| Below | Mud Room | 14' x 11'3 |
| Below | Laundry | 8'7 x 5'9 |
| Below | Utility | 14'5 x 5'9 |
| Floor | Ensuite | Pieces |
|---|---|---|
| Main | Y | 3 |
| Main | N | 3 |
| Below | N | 2 |
| MLS® # | R2436651 |
| Home Style | 2 Storey w/Bsmt. |
| Beds | 3 |
| Baths | 2 + ½ Bath |
| Size | 2,369 sqft |
| Lot Size | 7,524 SqFt. |
| Lot Dimensions | 66.00 × 114 |
| Built | 1972 |
| Taxes | $4,182.51 in 2019 |
























