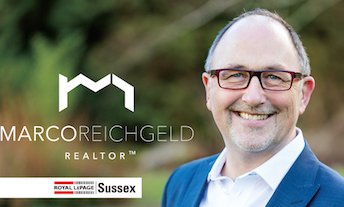2679 Panorama Drive
North Vancouver
GORGEOUS in the heart of Deep Cove! This spectacular home fabulous water views of Deep Cove! Walk to a number of great local restaurants, shops, marina, Quarry Rock.., dip your paddle board into the water across the street at the public access point. What a lifestyle! This home has been meticulously maintained and renovated over the years by the current owners. Originally built in 1940, there is NOTHING left from that home....except for the beautiful water views! Not your average floor plan but definitely and exceptional home! There is a small stream running down through the property which adds to the ambience. A large sunny deck is right off the kitchen and spans over the stream. Walk up a the stairs in your backyard to an insulated and heated artists (280 sf) studio! Easy to show.
Features
- ClthWsh
- Dryr
- Frdg
- Stve
- DW
Site Influences
- Central Location
- Cul-de-Sac
- Marina Nearby
- Private Setting
- Recreation Nearby
- Shopping Nearby
| MLS® # | R2339084 |
|---|---|
| Property Type | Residential Detached |
| Dwelling Type | House/Single Family |
| Home Style | 3 Storey |
| Year Built | 1940 |
| Fin. Floor Area | 2399 sqft |
| Finished Levels | 3 |
| Bedrooms | 3 |
| Bathrooms | 3 |
| Full Baths | 2 |
| Half Baths | 1 |
| Taxes | $ 6138 / 2018 |
| Lot Area | 6666 sqft |
| Lot Dimensions | 33.00 × 202 |
| Outdoor Area | Balcny(s) Patio(s) Dck(s) |
| Water Supply | City/Municipal |
| Maint. Fees | $N/A |
| Heating | Natural Gas, Radiant |
|---|---|
| Construction | Frame - Wood |
| Foundation | Concrete Perimeter |
| Basement | Fully Finished,Part |
| Roof | Tile - Composite |
| Floor Finish | Tile, Wall/Wall/Mixed |
| Fireplace | 1 , Wood |
| Parking | Open |
| Parking Total/Covered | 2 / 0 |
| Parking Access | Front |
| Exterior Finish | Stucco,Wood |
| Title to Land | Freehold NonStrata |
| Floor | Type | Dimensions |
|---|---|---|
| Main | Living Room | 11'4 x 17'2 |
| Main | Dining Room | 9'4 x 9'6 |
| Main | Kitchen | 8'3 x 12'11 |
| Main | Nook | 11'2 x 11'3 |
| Above | Master Bedroom | 11'5 x 15'5 |
| Above | Walk-In Closet | 5'7 x 6'7 |
| Above | Bedroom | 9'1 x 10'2 |
| Above | Bedroom | 9'1 x 10'2 |
| Below | Office | 7'2 x 11'6 |
| Below | Storage | 6'6 x 15'6 |
| Below | Family Room | 10'7 x 14'11 |
| Below | Foyer | 4'10 x 6'5 |
| Main | Laundry | 5'7 x 9' |
| Floor | Ensuite | Pieces |
|---|---|---|
| Below | N | 2 |
| Main | N | 4 |
| Above | N | 4 |
| MLS® # | R2339084 |
| Home Style | 3 Storey |
| Beds | 3 |
| Baths | 2 + ½ Bath |
| Size | 2,399 sqft |
| Lot Size | 6,666 SqFt. |
| Lot Dimensions | 33.00 × 202 |
| Built | 1940 |
| Taxes | $6,138.31 in 2018 |




























