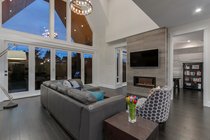16058 28 Avenue
Surrey
6 Bed, 6 Bath, 5,683 sqft House
6 Bed, 6 Bath House
MORGAN HEIGHTS! Luxurious custom built beauty boasts over 5,600 sq ft of modern living. Open floor plan with Eclipse doors leading to a huge covered BBQ deck and south backyard. The main floor features vaulted ceilings in the great room, formal dining with butler serving area, high-end Sub Zero and WOLF appliances, huge quartz waterfall kitchen island, formal living room, and pantry. The upper floor boasts 4 spacious bedrooms with a spa-like master en-suite, plus a bonus library area. The basement has a large media room and gym. The property also contains a two-bedroom suite. No expense spared throughout this beautiful home with Control 4 Home system, built-in speakers, high-end custom cabinetry, lighting & finishing. Close to Southridge and Sunnyside schools, and the Shops @ Morgan Crossing.
School: Sunnyside Elementary & Semiahmoo Secondary School
#lenaxu #lenaxuhomes #lenaxuluxury #realestate #southsurrey #southridge #grandview #toprealtor #remax #houseforsale
*The information provided herein (such as the age and square footage of the house, lot size, included items and features, school catchment and other data) while believed to be correct, is not guaranteed. Buyers are strongly advised to independently verify any such information that is relevant to their decision to make an offer to purchase this property.
#realestate#realtor #realestateagent #home#property #forsale #realtorlife #househunting#dreamhome #interiordesign #house #realty#homesweethome #architecture#luxuryhomes #realestatelife #remax#lenaxu #realestateinvestor#realestateinvesting #realtors #lenaxu_luxury_realestate#southsurreywhiterockhomes#southsurrey #southsurreyhomes #grandview #morganheights
- Air Conditioning
- ClthWsh
- Dryr
- Frdg
- Stve
- DW
- Drapes
- Window Coverings
- Garage Door Opener
- Microwave
- Oven - Built In
- Pantry
- Security System
- Vacuum - Built In
- Vaulted Ceiling
- Central Location
- Golf Course Nearby
- Greenbelt
- Private Yard
- Recreation Nearby
- Shopping Nearby
| MLS® # | R2508002 |
|---|---|
| Property Type | Residential Detached |
| Dwelling Type | House/Single Family |
| Home Style | 2 Storey w/Bsmt. |
| Year Built | 2016 |
| Fin. Floor Area | 5683 sqft |
| Finished Levels | 3 |
| Bedrooms | 6 |
| Bathrooms | 6 |
| Full Baths | 5 |
| Half Baths | 1 |
| Taxes | $ 7587 / 2020 |
| Lot Area | 7029 sqft |
| Lot Dimensions | 50.00 × 140.5 |
| Outdoor Area | Balcny(s) Patio(s) Dck(s) |
| Water Supply | City/Municipal |
| Maint. Fees | $N/A |
| Heating | Forced Air, Natural Gas |
|---|---|
| Construction | Frame - Wood |
| Foundation | Concrete Perimeter |
| Basement | Full,Fully Finished,Separate Entry |
| Roof | Asphalt |
| Floor Finish | Hardwood, Mixed, Tile |
| Fireplace | 2 , Natural Gas |
| Parking | Garage; Double,Open |
| Parking Total/Covered | 4 / 2 |
| Parking Access | Front |
| Exterior Finish | Fibre Cement Board,Stone |
| Title to Land | Freehold NonStrata |
| Floor | Type | Dimensions |
|---|---|---|
| Main | Foyer | 8'11 x 15'3 |
| Main | Living Room | 14'5 x 15'2 |
| Main | Patio | 10'1 x 9'4 |
| Main | Laundry | 8'7 x 7'7 |
| Main | Kitchen | 15'8 x 11'3 |
| Main | Butlers Pantry | 9'5 x 4'10 |
| Main | Dining Room | 13'10 x 12'3 |
| Main | Office | 11'9 x 14'4 |
| Main | Family Room | 18'7 x 25'7 |
| Main | Pantry | 5'1 x 3'10 |
| Above | Master Bedroom | 16'9 x 19'0 |
| Above | Walk-In Closet | 10'9 x 6'5 |
| Above | Bedroom | 10'8 x 11'2 |
| Above | Bedroom | 11'0 x 12'4 |
| Above | Bedroom | 11'0 x 14'3 |
| Above | Walk-In Closet | 8'4 x 4'1 |
| Above | Study | 10'1 x 11'10 |
| Below | Gym | 13'0 x 12'7 |
| Below | Media Room | 13'4 x 19'4 |
| Below | Kitchen | 14'8 x 7'6 |
| Below | Living Room | 17'10 x 14'4 |
| Below | Bedroom | 11'4 x 11'8 |
| Below | Bedroom | 11'2 x 14'2 |
| Floor | Ensuite | Pieces |
|---|---|---|
| Main | N | 2 |
| Above | Y | 5 |
| Above | Y | 3 |
| Above | Y | 3 |
| Below | N | 4 |
| Below | N | 3 |
| MLS® # | R2508002 |
| Home Style | 2 Storey w/Bsmt. |
| Beds | 6 |
| Baths | 5 + ½ Bath |
| Size | 5,683 sqft |
| Lot Size | 7,029 SqFt. |
| Lot Dimensions | 50.00 × 140.5 |
| Built | 2016 |
| Taxes | $7,587.26 in 2020 |




















