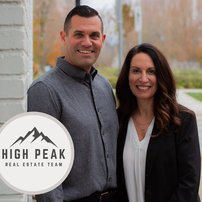3143 Sechelt Drive
Coquitlam
SOLD
3 Bed, 3 Bath, 2,174 sqft House
3 Bed, 3 Bath House
Excellent New Horizons location in a great family friendly neighbourhood. Upgrades on main floor include hardwood floors, low E vinyl windows, covered 29' x 15' deck off of family room. Lower level has separate entry, summer kitchen, bedroom with flexibility suite potential. Low maintenance yard with new retaining wall and patio bricks. Excellent location in a great family friendly neighbourhood. Walking distance to schools, Coquitlam Centre, Town Centre Park, Aquatic Centre, Douglas Collage and Skytrain. This home is a must see! Great school catchments with Nestor Elementary, Maple Creek Middle School, Pinetree Secondary. Back on the market with entire interior of home painted. View anytime with your Realtor. Quick possession is possible.
Features
- ClthWsh
- Dryr
- Frdg
- Stve
- DW
- Drapes
- Window Coverings
- Garage Door Opener
- Windows - Thermo
Site Influences
- Central Location
- Cul-de-Sac
- Golf Course Nearby
- Recreation Nearby
- Shopping Nearby
| MLS® # | R2378539 |
|---|---|
| Property Type | Residential Detached |
| Dwelling Type | House/Single Family |
| Home Style | 2 Storey |
| Year Built | 1980 |
| Fin. Floor Area | 2174 sqft |
| Finished Levels | 2 |
| Bedrooms | 3 |
| Bathrooms | 3 |
| Full Baths | 3 |
| Taxes | $ 3510 / 2018 |
| Lot Area | 4359 sqft |
| Lot Dimensions | 43.60 × 100 |
| Outdoor Area | Balcny(s) Patio(s) Dck(s) |
| Water Supply | City/Municipal |
| Maint. Fees | $N/A |
| Heating | Forced Air, Natural Gas |
|---|---|
| Construction | Frame - Wood |
| Foundation | Concrete Perimeter |
| Basement | Fully Finished |
| Roof | Asphalt |
| Floor Finish | Hardwood, Mixed, Wall/Wall/Mixed |
| Fireplace | 1 , Wood |
| Parking | Garage; Single |
| Parking Total/Covered | 3 / 1 |
| Parking Access | Front |
| Exterior Finish | Wood |
| Title to Land | Freehold NonStrata |
| Floor | Type | Dimensions |
|---|---|---|
| Main | Living Room | 13'6 x 11'6 |
| Main | Dining Room | 13'6 x 8'6 |
| Main | Kitchen | 14'6 x 13'5 |
| Main | Family Room | 16'9 x 11'6 |
| Main | Master Bedroom | 13'4 x 11'6 |
| Main | Bedroom | 11'9 x 99'3 |
| Below | Recreation Room | 20'3 x 11'7 |
| Below | Bedroom | 10'10 x 10' |
| Below | Other | 13' x 10'10 |
| Below | Foyer | 8'5 x 4'3 |
| Floor | Ensuite | Pieces |
|---|---|---|
| Main | Y | 3 |
| Main | N | 4 |
| Below | N | 3 |
| MLS® # | R2378539 |
| Home Style | 2 Storey |
| Beds | 3 |
| Baths | 3 |
| Size | 2,174 sqft |
| Lot Size | 4,359 SqFt. |
| Lot Dimensions | 43.60 × 100 |
| Built | 1980 |
| Taxes | $3,509.80 in 2018 |




























