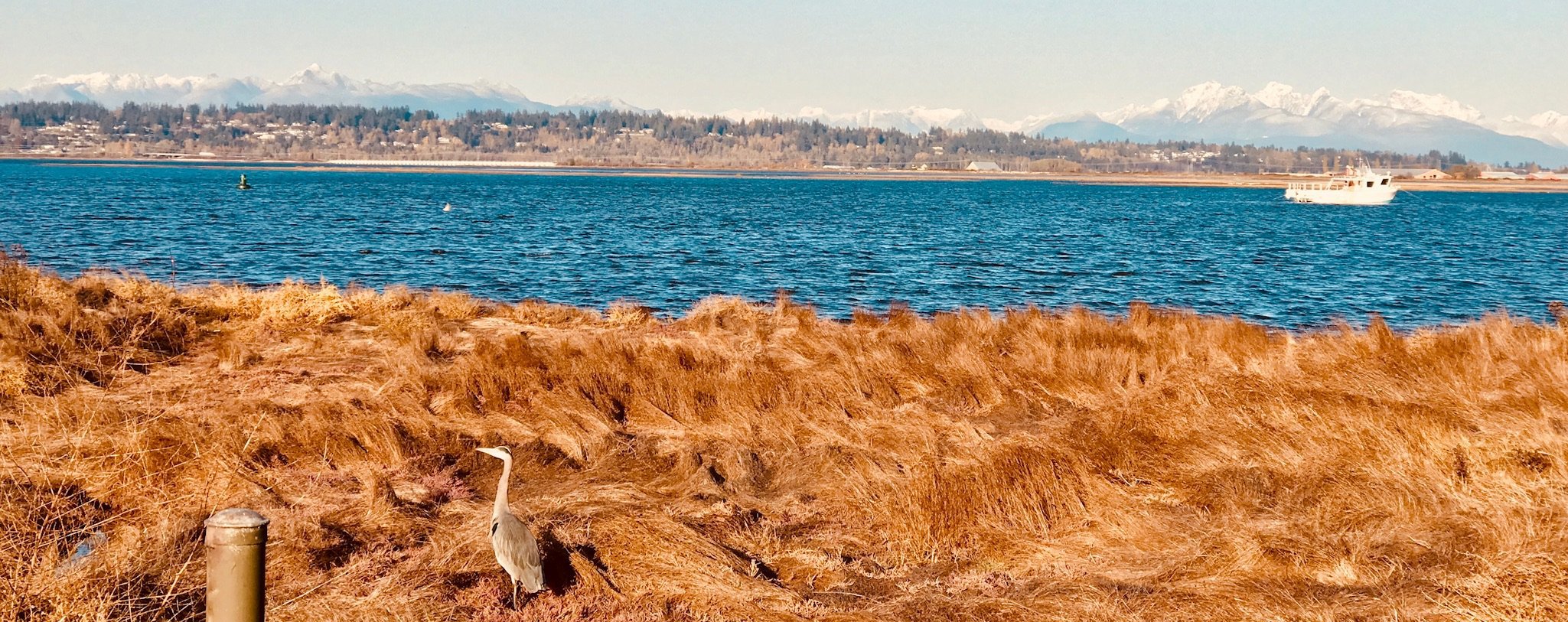62 - 15988 32 Avenue
Surrey
SOLD
5 Bed, 4 Bath, 2,998 Sq.Ft. Townhouse
5 Bed, 4 Bath Townhouse
Don't let the address fool you, this unit backs on to south facing, peaceful green belt. 5 bedroom Duplex style townhome. Fully fenced, High end finishings include: Real Hardwood flooring, designed appliances, quartz and marble countertops, 9' ceilngs, walk-in pantry, custom shelving, 4 bedrooms up, and one down with a beautiful walk-out basement, large rec room & a wet bar and a full bathroom, perfect for extended stay guests. Luxurious master bedoom boasts a w/i closet & an ensuite with glass shower and jetted soaker tub. The formal almost 3,000 SqFt floor plan, feels like a detached home.
Amenities
- ClthWsh/Dryr/Frdg/Stve/DW
- Garage Door Opener
- Jetted Bathtub
- Microwave
- Pantry
- Smoke Alarm
- Vacuum - Built In Club House
- In Suite Laundry
| MLS® # | R2312899 |
| Beds | 5 |
| Baths | 4 |
| Size | 2,998 Sq.Ft. |
| Built | 2022 |
| Taxes | $3,383.00 in 2017 |
| Maintenance | $330.00 |





























