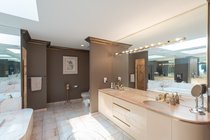1431 Chippendale Road
West Vancouver
SOLD
6 Bed, 6 Bath, 6,093 sqft House
6 Bed, 6 Bath House
Sensational panoramic views from a beautifully appointed home on prestigious Chippendale Rd. At over 6000 sq ft, this exceptional family home features sweeping views from all three levels, expansive entertaining spaces, 6 palatial bedrooms and an inviting open concept kitchen with added wok kitchen. The backyard boasts a private, semi-covered patio with outdoor kitchen that is perfect for outdoor entertaining year-round while the front of the home offers multiple wrap-around patios from all levels. Close to parks, rec centre, Cypress and Park Royal Shopping Centre. Within walking distance to top catchment schools Chartwell Elementary and Sentinel Secondary
Features
- Air Conditioning
- ClthWsh
- Dryr
- Frdg
- Stve
- DW
- Disposal - Waste
- Drapes
- Window Coverings
- Freezer
- Garage Door Opener
- Jetted Bathtub
- Security System
- Smoke Alarm
- Sprinkler - Inground
| MLS® # | R2462728 |
|---|---|
| Property Type | Residential Detached |
| Dwelling Type | House/Single Family |
| Home Style | 2 Storey w/Bsmt. |
| Year Built | 1989 |
| Fin. Floor Area | 6093 sqft |
| Finished Levels | 3 |
| Bedrooms | 6 |
| Bathrooms | 6 |
| Full Baths | 5 |
| Half Baths | 1 |
| Taxes | $ 20105 / 2019 |
| Lot Area | 12820 sqft |
| Lot Dimensions | 67.86 × 169.2 |
| Outdoor Area | Balcny(s) Patio(s) Dck(s) |
| Water Supply | City/Municipal |
| Maint. Fees | $N/A |
| Heating | Forced Air, Natural Gas, Radiant |
|---|---|
| Construction | Frame - Wood |
| Foundation | Concrete Perimeter |
| Basement | Full,Fully Finished |
| Roof | Tar & Gravel |
| Floor Finish | Hardwood, Mixed, Tile |
| Fireplace | 4 , Natural Gas |
| Parking | Garage; Triple |
| Parking Total/Covered | 5 / 3 |
| Parking Access | Front |
| Exterior Finish | Stucco |
| Title to Land | Freehold NonStrata |
| Floor | Type | Dimensions |
|---|---|---|
| Main | Kitchen | 17'8 x 16'8 |
| Main | Eating Area | 14'5 x 10'0 |
| Main | Family Room | 24'9 x 17'8 |
| Main | Living Room | 26'10 x 21'2 |
| Main | Dining Room | 17'0 x 13'5 |
| Main | Wok Kitchen | 6'5 x 6'0 |
| Main | Laundry | 11'7 x 9'2 |
| Above | Master Bedroom | 22'9 x 21'2 |
| Above | Bedroom | 15'5 x 12'5 |
| Above | Bedroom | 12'0 x 11'9 |
| Above | Bedroom | 16'9 x 12'2 |
| Above | Loft | 8'9 x 6'4 |
| Above | Walk-In Closet | 13'0 x 7'8 |
| Below | Storage | 24'2 x 19'8 |
| Below | Recreation Room | 28'2 x 17'3 |
| Below | Bedroom | 13'6 x 12'1 |
| Below | Bedroom | 17'2 x 13'1 |
| Below | Utility | 8'8 x 3'11 |
| Below | Patio | 28'6 x 9'2 |
| Floor | Ensuite | Pieces |
|---|---|---|
| Main | N | 2 |
| Below | N | 3 |
| Below | N | 3 |
| Above | Y | 5 |
| Above | N | 3 |
| Above | N | 3 |
| MLS® # | R2462728 |
| Home Style | 2 Storey w/Bsmt. |
| Beds | 6 |
| Baths | 5 + ½ Bath |
| Size | 6,093 sqft |
| Lot Size | 12,820 SqFt. |
| Lot Dimensions | 67.86 × 169.2 |
| Built | 1989 |
| Taxes | $20,104.87 in 2019 |








































































