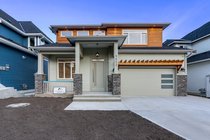4422 Emily Carr Place
Abbotsford
Big spacious house on a good sized lot. House has a very cozy and elegant feeling that can be felt in every room. Well built with craftsmanship throughout the whole house and can be noticed by the kitchen and amazing wallpapers. Big glass windows throughout the home bringing in extra light. Glass staircase sidings, glass doors, designer wood flooring and high end appliances. Two bedroom legal suite to help bring in extra income. Great developing neighborhood, that is nice and quiet. Call today for your very own personal tour!
Amenities: In Suite Laundry
Features
- ClthWsh
- Dryr
- Frdg
- Stve
- DW
- Garage Door Opener
- Other - See Remarks
- Security System
- Smoke Alarm
- Sprinkler - Fire
- Vacuum - Built In
- Vaulted Ceiling
| MLS® # | R2311823 |
|---|---|
| Property Type | Residential Detached |
| Dwelling Type | House/Single Family |
| Home Style | 2 Storey w/Bsmt.,3 Storey |
| Year Built | 2019 |
| Fin. Floor Area | 4188 sqft |
| Finished Levels | 3 |
| Bedrooms | 6 |
| Bathrooms | 6 |
| Full Baths | 4 |
| Half Baths | 2 |
| Taxes | $ 2847 / 2018 |
| Lot Area | 5977 sqft |
| Lot Dimensions | 50.00 × 119 |
| Outdoor Area | Balcony(s),Fenced Yard,None |
| Water Supply | City/Municipal |
| Maint. Fees | $N/A |
| Heating | Electric, Natural Gas |
|---|---|
| Construction | Frame - Wood |
| Foundation | Concrete Perimeter |
| Basement | Full,Fully Finished,Separate Entry |
| Roof | Asphalt |
| Floor Finish | Laminate, Tile |
| Fireplace | 2 , Natural Gas |
| Parking | Garage; Double |
| Parking Total/Covered | 4 / 2 |
| Parking Access | Lane,Rear |
| Exterior Finish | Stone,Vinyl,Wood |
| Title to Land | Freehold NonStrata |
| Floor | Type | Dimensions |
|---|---|---|
| Main | Kitchen | 14'0 x 15'0 |
| Main | Living Room | 12'0 x 15'0 |
| Main | Great Room | 14'0 x 15'0 |
| Main | Dining Room | 12'0 x 11'0 |
| Main | Mud Room | 13'0 x 6'0 |
| Main | Nook | 8'0 x 10'0 |
| Above | Master Bedroom | 15'0 x 14'0 |
| Above | Walk-In Closet | 5'6 x 6'10 |
| Above | Bedroom | 12'0 x 10'0 |
| Above | Walk-In Closet | 3'0 x 4'0 |
| Above | Bedroom | 11'0 x 10'6 |
| Above | Walk-In Closet | 3'0 x 4'0 |
| Above | Bedroom | 14'0 x 13'6 |
| Above | Walk-In Closet | 10'0 x 2'6 |
| Below | Kitchen | 9'0 x 13'6 |
| Below | Living Room | 12'0 x 13'0 |
| Below | Media Room | 19'0 x 14'6 |
| Below | Bedroom | 10'8 x 11'0 |
| Below | Bedroom | 10'8 x 11'8 |
| Floor | Ensuite | Pieces |
|---|---|---|
| Main | N | 2 |
| Above | Y | 4 |
| Above | Y | 3 |
| Above | Y | 3 |
| Bsmt | N | 2 |
| Bsmt | Y | 4 |
| MLS® # | R2311823 |
| Home Style | 2 Storey w/Bsmt.,3 Storey |
| Beds | 6 |
| Baths | 4 + 2 ½ Baths |
| Size | 4,188 sqft |
| Lot Size | 5,977 SqFt. |
| Lot Dimensions | 50.00 × 119 |
| Built | 2019 |
| Taxes | $2,847.14 in 2018 |














































