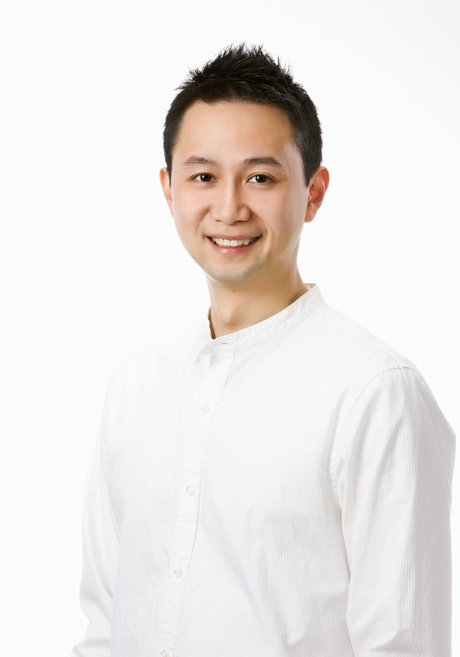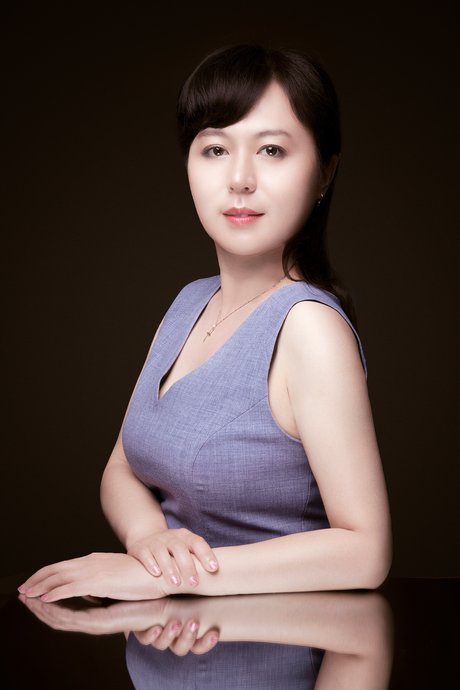Edmund Yang / Gloria Zhang
14608 West Beach Avenue
White Rock
SOLD
4 Bed, 5 Bath, 3,484 sqft House
4 Bed, 5 Bath House
Panoramic Ocean View! This Custom Built home by Surfside Construction features gorgeous ocean views from all 3 levels. Next to Ruth Johnson Park Trail, steps away to White Rock Beach. Some quality features include timber framed, all siding 1" rough fir, 50 year metal roof, custom copper cladding, concrete paver decks & patios, ribbon grain fir floors, open concept modern kitchen with stainless appliances, gorgeous bathrooms all with heated floors, vaulted ceilings, six sets of full folding door systems, interior sliding wall for loft style living at master bedroom, high velocity heat pump system, audio/video/data integration, has a triple garage with 11' ceilings. Too many design details to see! Come and own this unique, designer artistic home!
Features
- Air Conditioning
- ClthWsh
- Dryr
- Frdg
- Stve
- DW
- Disposal - Waste
- Drapes
- Window Coverings
- Free Stand F
- P or Wdstove
- Garage Door Opener
- Microwave
- Security System
- Sprinkler - Fire
- Wet Bar
Site Influences
- Lane Access
- Marina Nearby
- Private Yard
- Recreation Nearby
- Shopping Nearby
- Waterfront Property
| MLS® # | R2535601 |
|---|---|
| Property Type | Residential Detached |
| Dwelling Type | House/Single Family |
| Home Style | Reverse 2 Storey w/Bsmt |
| Year Built | 2013 |
| Fin. Floor Area | 3484 sqft |
| Finished Levels | 3 |
| Bedrooms | 4 |
| Bathrooms | 5 |
| Full Baths | 3 |
| Half Baths | 2 |
| Taxes | $ 10253 / 2020 |
| Lot Area | 5250 sqft |
| Lot Dimensions | 56.00 × 105 |
| Outdoor Area | Balcny(s) Patio(s) Dck(s) |
| Water Supply | City/Municipal |
| Maint. Fees | $N/A |
| Heating | Forced Air, Heat Pump |
|---|---|
| Construction | Frame - Wood |
| Foundation | Concrete Perimeter |
| Basement | Fully Finished,Separate Entry |
| Roof | Metal |
| Fireplace | 3 , Natural Gas |
| Parking | Garage; Triple |
| Parking Total/Covered | 4 / 3 |
| Parking Access | Front,Lane |
| Exterior Finish | Metal,Other,Wood |
| Title to Land | Freehold NonStrata |
| Floor | Type | Dimensions |
|---|---|---|
| Main | Living Room | 18'6 x 14'9 |
| Main | Dining Room | 16'8 x 8'2 |
| Main | Kitchen | 13'8 x 13'5 |
| Main | Master Bedroom | 13'10 x 13'3 |
| Main | Walk-In Closet | 9'11 x 7'1 |
| Below | Bedroom | 15'4 x 11'6 |
| Below | Bedroom | 13'10 x 10'10 |
| Below | Family Room | 17'3 x 14'11 |
| Below | Laundry | 9'10 x 7'7 |
| Below | Storage | 12'5 x 6'4 |
| Bsmt | Living Room | 14'5 x 9'3 |
| Bsmt | Kitchen | 10'7 x 8' |
| Bsmt | Eating Area | 14'5 x 6' |
| Bsmt | Bedroom | 13'5 x 12'1 |
| Bsmt | Walk-In Closet | 5'3 x 5'1 |
| Floor | Ensuite | Pieces |
|---|---|---|
| Main | N | 2 |
| Main | Y | 5 |
| Below | N | 4 |
| Bsmt | N | 2 |
| Bsmt | Y | 4 |
| MLS® # | R2535601 |
| Home Style | Reverse 2 Storey w/Bsmt |
| Beds | 4 |
| Baths | 3 + 2 ½ Baths |
| Size | 3,484 sqft |
| Lot Size | 5,250 SqFt. |
| Lot Dimensions | 56.00 × 105 |
| Built | 2013 |
| Taxes | $10,253.17 in 2020 |







































