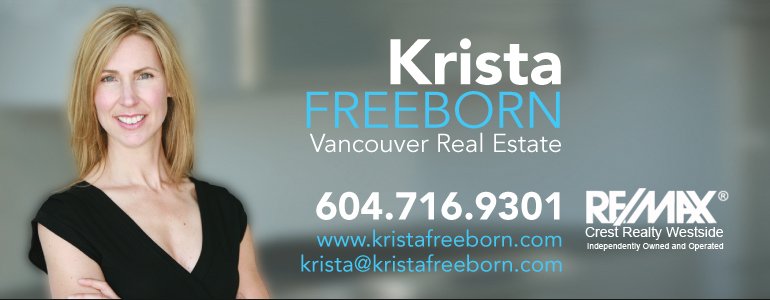3738 W 50th Avenue
Vancouver
This huge 66' x 138.5' Southlands lot is professionally landscaped, south facing private & flat backyard. 4 bed house is move-in ready! Kitchen & bathrooms renovated, new hot water tank, roof, furnace & windows. 3 skylights, 2 fireplaces, sauna, kitchen downstairs easily suitable, double car garage w/ workshop & storage. Blueberries, raspberries, veggie & perennial gardens for ease of maintenance, tranquil patio. The quiet road ends at the horse trail. Surrounded by 4 golf courses, parks, equestrian estates, Pacific Spirit Park. Southlands Elementary, Point Grey Secondary, UBC, private schools Crofton, St. George's minutes away. Centrally located to airport, downtown. Live the country equestrian lifestyle in the heart of the city!
Amenities
- Garden
- In Suite Laundry
- Sauna/Steam Room
- Storage
Features
- ClthWsh
- Dryr
- Frdg
- Stve
- DW
- Disposal - Waste
- Drapes
- Window Coverings
- Garage Door Opener
- Microwave
- Oven - Built In
- Range Top
- Refrigerator
- Storage Shed
| MLS® # | R2372896 |
|---|---|
| Property Type | Residential Detached |
| Dwelling Type | House/Single Family |
| Home Style | 2 Storey |
| Year Built | 1964 |
| Fin. Floor Area | 2571 sqft |
| Finished Levels | 2 |
| Bedrooms | 4 |
| Bathrooms | 3 |
| Full Baths | 2 |
| Half Baths | 1 |
| Taxes | $ 8252 / 2018 |
| Lot Area | 9141 sqft |
| Lot Dimensions | 66.00 × 138.5 |
| Outdoor Area | Balcny(s) Patio(s) Dck(s),Fenced Yard |
| Water Supply | City/Municipal |
| Maint. Fees | $N/A |
| Heating | Forced Air |
|---|---|
| Construction | Frame - Wood |
| Foundation | Concrete Perimeter |
| Basement | None |
| Roof | Asphalt |
| Floor Finish | Mixed |
| Fireplace | 2 , Natural Gas,Wood |
| Parking | Garage; Double |
| Parking Total/Covered | 6 / 2 |
| Parking Access | Front |
| Exterior Finish | Wood |
| Title to Land | Freehold NonStrata |
| Floor | Type | Dimensions |
|---|---|---|
| Main | Kitchen | 21'1 x 18'2 |
| Main | Dining Room | 11'11 x 10'1 |
| Main | Living Room | 18'9 x 14'7 |
| Main | Family Room | 20'3 x 9'7 |
| Main | Master Bedroom | 13'2 x 11'7 |
| Main | Bedroom | 9'11 x 9'7 |
| Main | Bedroom | 10'2 x 8'9 |
| Below | Kitchen | 12'7 x 7'8 |
| Below | Bedroom | 18'5 x 13'2 |
| Below | Media Room | 13'11 x 7'10 |
| Below | Office | 9'9 x 7'10 |
| Below | Laundry | 11'6 x 6'4 |
| Below | Sauna | 7'7 x 5'5 |
| Below | Storage | 8'1 x 4' |
| Below | Workshop | 10' x 8'4 |
| Floor | Ensuite | Pieces |
|---|---|---|
| Main | Y | 4 |
| Main | N | 2 |
| Below | N | 3 |
| MLS® # | R2372896 |
| Home Style | 2 Storey |
| Beds | 4 |
| Baths | 2 + ½ Bath |
| Size | 2,571 sqft |
| Lot Size | 9,141 SqFt. |
| Lot Dimensions | 66.00 × 138.5 |
| Built | 1964 |
| Taxes | $8,252.07 in 2018 |




























