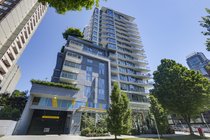1107 - 1009 Harwood Street
Vancouver
SOLD
2 Bed, 2 Bath, 916 Sq.Ft. Apartment
2 Bed, 2 Bath Apartment
Gorgeous view home! Enjoy English Bay Views from your private balcony on the quiet side of the building. Built by Amacon, Modern is a highly sought after building located just steps to Burrard and Davie in between Yaletown and the West End. This thoughtfully laid out home has 2 separated bedrooms, each with access to their own bathrooms, an open kitchen and living room and a patio with views as far as you can see. The home comes with forced air, allowing you to stay warm in the winter and cool in the summer. In the building you will find a concierge, a gym and a plaground. All of this with a walk score of 96! Pets and Rentals allowed. Parking and Storage included. OPENS CANCELLED
Amenities
- Air Conditioning
- ClthWsh/Dryr/Frdg/Stve/DW
- Drapes/Window Coverings
- Smoke Alarm
- Sprinkler - Fire Air Cond./Central
- Bike Room
- Elevator
- Exercise Centre
- In Suite Laundry
| MLS® # | R2292146 |
| Beds | 2 |
| Baths | 2 |
| Size | 916 Sq.Ft. |
| Built | 2020 |
| Taxes | $2,282.00 in 2017 |
| Maintenance | $414.86 |





















