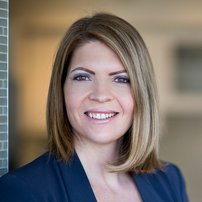33668 5A Avenue
Mission
5 Bed, 4 Bath, 3,754 sqft House
5 Bed, 4 Bath House
Huge Custom Built European home in rarely available coveted location. Steps from Heritage Park on prime Eastside of Stave Lake w/ amazing panoramic views of Mt. Baker & the Valley! Modern kitchen w/ gas range, high end S/S appliances, butcher-block island, granite counters & French doors onto sundeck. On the main, generous master w/ walk-in-closet & spa bath, open living & dining room, den/office/4th bed looking onto charming garden. Upstairs 2 bedrooms perfect for kids/in-laws w/ updated full size bathroom. Below, enjoy huge rec. room, workshop, & new laundry. Incredible walk out 2 bed mortgage helper newly updated w/ separate laundry, new S/S appliances, DW, paint/lighting, laminate flooring, island & backsplash. Convenient double car garage w/ alley access & total parking for 6.
- Garden
- Storage
- ClthWsh
- Dryr
- Frdg
- Stve
- DW
- Drapes
- Window Coverings
- Garage Door Opener
- Security System
- Smoke Alarm
- Storage Shed
| MLS® # | R2551714 |
|---|---|
| Property Type | Residential Detached |
| Dwelling Type | House/Single Family |
| Home Style | 2 Storey w/Bsmt. |
| Year Built | 2008 |
| Fin. Floor Area | 3754 sqft |
| Finished Levels | 3 |
| Bedrooms | 5 |
| Bathrooms | 4 |
| Full Baths | 3 |
| Half Baths | 1 |
| Taxes | $ 6421 / 2020 |
| Lot Area | 5030 sqft |
| Lot Dimensions | 50.00 × |
| Outdoor Area | Balcny(s) Patio(s) Dck(s),Fenced Yard |
| Water Supply | City/Municipal |
| Maint. Fees | $N/A |
| Heating | Forced Air, Natural Gas |
|---|---|
| Construction | Frame - Wood |
| Foundation | |
| Basement | Fully Finished |
| Roof | Asphalt |
| Floor Finish | Laminate, Tile, Vinyl/Linoleum |
| Fireplace | 1 , Natural Gas |
| Parking | Garage; Double,Open |
| Parking Total/Covered | 6 / 2 |
| Parking Access | Front,Rear |
| Exterior Finish | Vinyl,Wood |
| Title to Land | Freehold NonStrata |
| Floor | Type | Dimensions |
|---|---|---|
| Main | Living Room | 14' x 12'2 |
| Main | Dining Room | 12'4 x 7'3 |
| Main | Kitchen | 16'7 x 11'7 |
| Main | Family Room | 12'9 x 10'4 |
| Main | Master Bedroom | 13'6 x 12'5 |
| Main | Den | 14'6 x 10' |
| Above | Bedroom | 11'1 x 10' |
| Above | Bedroom | 11'8 x 11'2 |
| Bsmt | Recreation Room | 12'9 x 11'2 |
| Bsmt | Workshop | 17'8 x 12'8 |
| Bsmt | Living Room | 13'2 x 13' |
| Bsmt | Dining Room | 11' x 9'9 |
| Bsmt | Bedroom | 11'2 x 9'9 |
| Bsmt | Bedroom | 9'11 x 9'4 |
| Floor | Ensuite | Pieces |
|---|---|---|
| Main | Y | 4 |
| Main | N | 2 |
| Above | N | 4 |
| Bsmt | N | 4 |
| MLS® # | R2551714 |
| Home Style | 2 Storey w/Bsmt. |
| Beds | 5 |
| Baths | 3 + ½ Bath |
| Size | 3,754 sqft |
| Lot Size | 5,030 SqFt. |
| Lot Dimensions | 50.00 × |
| Built | 2008 |
| Taxes | $6,421.41 in 2020 |






















