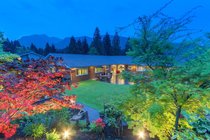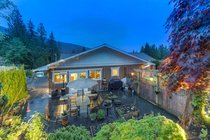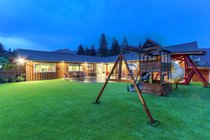168 Stevens Drive
West Vancouver
Rare 1.07 Acre Offering! Views for miles look out over Capilano Canyon in this 2010 custom built home by Robert Blaney. It starts with 3487 sq ft of ground entry one level living that opens to a massive level private yard-space w/huge stone patio, privacy gardens & yards of custom artificial grass for a safe, park-like feel year-round. Lower floor remains unfinished but ready. 7000+ sq ft of driveway with 36’+ RV parking & 12+ parking available. Additional features: 657 sq ft of covered deck space, Radiant heated floors, Central AC –Heat Pump & whole hm air purifier. 5 mins to Capilano Golf Course & Hollyburn Country Club & walking distance to Collingwood school. Viewing by appointment for this rare Vancouver property! Possible subdivision of this property now or future. Call for details
Amenities
- Wheelchair Access
- Air Conditioning
- Balcony
- Private Yard
- In Unit
- Shed(s)
Features
- Washer
- Dryer
- Dishwasher
- Refrigerator
- Cooktop
- Prewired
- Security System
- Smoke Detector(s)
- Insulated Windows
- Air Conditioning
| MLS® # | R2699734 |
| Home Style | Residential Detached |
| Beds | 5 |
| Baths | 5 + ½ Bath |
| Size | 3,487 sqft |
| Lot Size | 46,609 SqFt. |
| Lot Dimensions | 125 × |
| Built | 2009 |
| Taxes | $7,907.74 in 2017 |

























