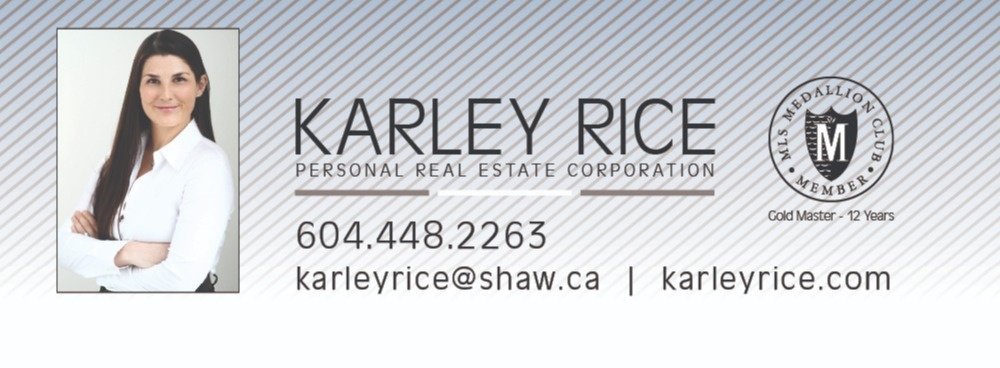709 1833 Crowe Street
Vancouver
Welcome to "Foundry" by Polygon. This LEED building is solid concrete and has a geothermal heating/cooling system (included in maintenance fee), gym and garden on main floor. The unit features: open concept, great working kitchen with high end S/S appliances, quartz countertops, island with storage, excellent natural light (west facing), laminate flooring, good outlook (above townhome level), decent sized patio, walk-in closet (originally sold as den), and an excellent sized bathroom. Just steps to the best the Village & Cambie has to offer, including trendy restaurants, transit, shops and grocers. Walk score 94. 1 parking, 1 storage.
Amenities
- Elevator
- Exercise Centre
- Garden
- Storage
Features
- ClthWsh
- Dryr
- Frdg
- Stve
- DW
- Oven-Built In
- Range Top
- Sprinkler - Fire
| Dwelling Type | |
|---|---|
| Home Style | |
| Year Built | |
| Fin. Floor Area | 0 sqft |
| Finished Levels | |
| Bedrooms | |
| Bathrooms | |
| Full Baths | |
| Taxes | $ N/A / |
| Outdoor Area | |
| Water Supply | |
| Maint. Fees | $N/A |
| Heating | |
|---|---|
| Construction | |
| Foundation | |
| Parking | |
| Parking Total/Covered | / |
| Exterior Finish | |
| Title to Land |
| Floor | Type | Dimensions |
|---|
| Floor | Ensuite | Pieces |
|---|
| MLS® # | R2259921 |
| Home Style | Upper Unit |
| Beds | 1 |
| Baths | 1 |
| Size | 727 sqft |
| Built | 2009 |
| Taxes | $1,630.01 in 2017 |
| Maintenance | $291.91 |
Building Information
| Building Name: | Foundry |
| Building Address: | 1833 Crowe Street, Vancouver V5Y 0A2 |
| Levels: | 13 |
| Suites: | 106 |
| Status: | Completed |
| Built: | 0000 |
| Title To Land: | Freehold Strata |
| Building Type: | Strata |
| Strata Plan: | BCS3365 |
| Subarea: | Mount Pleasant VW |
| Area: | Vancouver West |
| Board Name: | Real Estate Board Of Greater Vancouver |
| Units in Development: | 106 |
| Units in Strata: | 106 |
| Subcategories: | Strata |
| Property Types: | Freehold Strata |
Maintenance Fee Includes
| Caretaker |
| Garbage Pickup |
| Gardening |
| Heat |
| Hot Water |
| Management |
| Recreation Facility |
Features
| In Suite Storage |
| Radiant Hot Water Heating |
| Balcony |
| Bike Room |
| In Suite Laundry |
| Garden |
| Playground Elevator |

