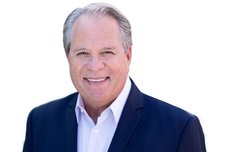28 - 9000 Ash Grove Crescent
Burnaby
SOLD
3 Bed, 3 Bath, 1,925 Sq.Ft. Townhouse
3 Bed, 3 Bath Townhouse
Rarely available End unit, 3 level, 3 bedroom, 3 bathroom, double garage with 1925 sqft. prof. measured. SP shows 1858 sq ft. Very bright SW facing Townhouse in one of the best run complexes, Ashbrook Place. Bring all your furniture here to this spacious home. Large Livingroom/Diningroom combo w/bay window, WBFP & slider to balcony for those summer BBQ's. Good size kitchen w/big eating area & side patio. Upstairs has a big Master w/4pc ensuite plus 2 more bdrms & 4pc bath. Basement has a Recrm or 4th Bdrm & laundry rm. BONUS: One of a few units with side by side Double garage. Great family area & close to Skytrain, SFU, Bus, Trails, Parks, Golf, Lougheed Mall, Forest Grove Elem. School/Daycare, Bby North & Bby Mnt Sec. Schools. Very Proactive Council. Great value here.
Amenities: ClthWsh/Dryr/Frdg/Stve/DW In Suite Laundry| MLS® # | R2252091 |
| Beds | 3 |
| Baths | 3 |
| Size | 1,925 Sq.Ft. |
| Built | 1992 |
| Taxes | $2,869.00 in 2017 |
| Maintenance | $360.00 |























