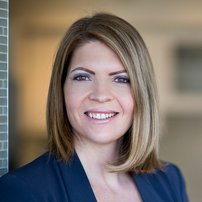215 4799 Brentwood Drive
Burnaby
2 Bed, 2 Bath, 833 sqft Apartment
2 Bed, 2 Bath Apartment
Entertainers, Pet Lovers & Gardeners Delight! Contemporary 2 bed 2 bath w/ 634sft private, secure fenced patio & yard! Facing Brentwood Dr. community Greenbelt enjoy the benefits of your own backyard & the affordability of a condo. Generous kitchen w/ s.s. appliances & granite counters, open living/dining w/ sliders onto patio & amazing layout w/ separated bedrooms for privacy. All appliances under 5 yrs old! Master fits a king & has a walk in closet! 2nd bed has California closet built in storage & bed ($7,000 value). Upgraded high end warm laminate flooring. Enjoy stunning custom industrial shelves/desk too...a special home w/ so many extras! 2 parking & 1 storage. Pets/rentals allowed! Steps to Brentwood Mall & skytrain station. Open by appointment only March 28 & 29, 2-4pm.
- Elevator
- Garden
- In Suite Laundry
- Playground
- ClthWsh
- Dryr
- Frdg
- Stve
- DW
- Compactor - Garbage
- Drapes
- Window Coverings
- Fireplace Insert
- Garage Door Opener
- Microwave
- Smoke Alarm
| MLS® # | R2447619 |
|---|---|
| Property Type | Residential Attached |
| Dwelling Type | Apartment Unit |
| Home Style | Ground Level Unit,Inside Unit |
| Year Built | 2008 |
| Fin. Floor Area | 833 sqft |
| Finished Levels | 1 |
| Bedrooms | 2 |
| Bathrooms | 2 |
| Full Baths | 2 |
| Taxes | $ 2607 / 2019 |
| Outdoor Area | Fenced Yard,Patio(s) |
| Water Supply | City/Municipal |
| Maint. Fees | $269 |
| Heating | Electric |
|---|---|
| Construction | Frame - Wood |
| Foundation | |
| Basement | None |
| Roof | Other |
| Floor Finish | Laminate |
| Fireplace | 1 , Electric |
| Parking | Garage Underbuilding,Visitor Parking |
| Parking Total/Covered | 2 / 2 |
| Parking Access | Side |
| Exterior Finish | Brick,Glass,Vinyl |
| Title to Land | Freehold Strata |
| Floor | Type | Dimensions |
|---|---|---|
| Main | Living Room | 11'2 x 11'17 |
| Main | Dining Room | 11'8 x 9'6 |
| Main | Kitchen | 7'2 x 9'5 |
| Main | Master Bedroom | 9'6 x 13'5 |
| Main | Bedroom | 8'11 x 10'0 |
| Main | Walk-In Closet | 4'0 x 5'9 |
| Floor | Ensuite | Pieces |
|---|---|---|
| Main | Y | 4 |
| Main | N | 3 |
| MLS® # | R2447619 |
| Home Style | Ground Level Unit,Inside Unit |
| Beds | 2 |
| Baths | 2 |
| Size | 833 sqft |
| Built | 2008 |
| Taxes | $2,606.54 in 2019 |
| Maintenance | $269.21 |
























