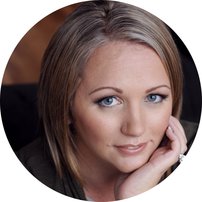4785 Wesley Drive
Delta
3 Bed, 2 Bath, 2,194 Sq.Ft. House
3 Bed, 2 Bath House
Simplicity & elegance highlight this beautiful mid-century rancher located on a lovely corner lot of the prestigious 'Village' neighborhood, located in English Bluff, Tsawwassen. Welcomed by an expansive breezeway that incorporates the immediate elements of indoor/outdoor living in all areas of the home, this California style rancher resonates with our very own, sunny Tsawwassen and West Coast lifestyle. Bright, edgy, and move in ready, this home offers modern living in an easy, comfortable layout. The home has attributes featuring expanses of glass that deliver beautiful natural lighting throughout, offering a playful side not often seen in conventional ranchers. The very large den/multi-purpose room offers its own entrance. The property is located near the 1.2 million square feet retail space of the grand shopping mall, Tsawwassen Mills.
The property is a short drive to Tsawwassen Springs golfing playground with the coveted Pat Quinn restaurant and Woods Coffee, as well as the Beach Grove Golf Club. Within this beautiful community, the reputable Southpointe Academy is private education for children attending school from K-12, or 2 nearby public schools are a variety of choices for families looking to move here. Delta Hockey Academy is also a great attraction for families wanting their hockey players to attend one of the most elite academies in the Lower Mainland. The property is surrounded by nearby parks, beaches, and less than a 10-minute drive to the BC Ferry terminal.
Useful links for the area:
https://www.beachgrovegolf.com/
https://www.tsawwassensprings.ca/
http://deltahockeyacademy.com/
https://www.tsawwassenmills.com/en/
http://www.metrovancouver.org/services/parks/parks-greenways-reserves/boundary-bay-regional-park
http://www.delta.ca/parks-recreation/parks-trails/list-of-parks/lists/all-parks/diefenbaker-park
- ClthWsh/Dryr/Frdg/Stve/DW
- Dishwasher
- Fireplace Insert
- Hot Tub Spa/Swirlpool
- Other - See Remarks
- Oven-Built In
- Refrigerator
- Security System
- Storage Shed
- Stove Garden
- Storage
- Swirlpool/Hot Tub
| MLS® # | R2241836 |
| Beds | 3 |
| Baths | 2 |
| Size | 2,194 Sq.Ft. |
| Lot Size | 9,600 SqFt. |
| Built | 1970 |
| Taxes | $5,012.00 in 2017 |























