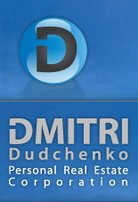602 29 Smithe Mews
Vancouver
Nested on the Vancouver Seawall, Coopers Lookout is modern building located in desirable Yaletown where the best waterfront living unfolds before you. 3 level LOFT with 371 sqft amazing sunny ROOFTOP DECK with incredible views of water, mountains and city. High ceiling & large windows bringing inside sunshine and natural light. Great finishing, hardwood floors, 2pc bath on main & full bath upstairs + a well designed office space on 3rd level. Located in the heart of Yaletown, steps from the Seawall, Skytrain, Roger's & BC Place, parks, shopping center, restaurants, night clubs, Vancouver Art Gallery &more. Complex featuring spectacular Esprit Club with exercise center, indoor pool, sauna/steam, hot tub, cinema, bike rooms, bowling. Open Sat May 26, 2018 2-4pm
Amenities
- Club House
- In Suite Laundry
- Pool; Indoor
- Recreation Center
Features
- ClthWsh
- Dryr
- Frdg
- Stve
- DW
| Dwelling Type | |
|---|---|
| Home Style | |
| Year Built | |
| Fin. Floor Area | 0 sqft |
| Finished Levels | |
| Bedrooms | |
| Bathrooms | |
| Full Baths | |
| Taxes | $ N/A / |
| Outdoor Area | |
| Water Supply | |
| Maint. Fees | $N/A |
| Heating | |
|---|---|
| Construction | |
| Foundation | |
| Parking | |
| Parking Total/Covered | / |
| Exterior Finish | |
| Title to Land |
| Floor | Type | Dimensions |
|---|
| Floor | Ensuite | Pieces |
|---|
| MLS® # | R2248782 |
| Home Style | Loft/Warehouse Conv.,Penthouse |
| Beds | 1 |
| Baths | 1 + ½ Bath |
| Size | 1,068 sqft |
| Built | 2008 |
| Taxes | $2,746.52 in 2017 |
| Maintenance | $501.14 |
Building Information
| Building Name: | Coopers Lookout |
| Building Address: | 29 Smithe Mews Alley, Vancouver V6B 0B6 |
| Levels: | 3 |
| Suites: | 12 |
| Status: | Completed |
| Built: | 2009 |
| Title To Land: | Freehold Strata |
| Building Type: | Strata Condos |
| Strata Plan: | BCS3127 |
| Subarea: | Yaletown |
| Area: | Vancouver West |
| Board Name: | Real Estate Board Of Greater Vancouver |
| Management: | Rancho Management Services (b.c.) Ltd. |
| Management Phone: | 604-684-4508 |
| Units in Development: | 12 |
| Units in Strata: | 12 |
| Subcategories: | Strata Condos |
| Property Types: | Freehold Strata |
Maintenance Fee Includes
| Caretaker |
| Garbage Pickup |
| Gardening |
| Gas |
| Hot Water |
| Management |
| Recreation Facility |
Features
security: Secured Underground Parkade Accessed By Using Remote Entry Key-fob |
| Personally Encoded Key-fob Permits Entry To Building, Lobby, Elevators And Individual Residential Floors |
| Video Controlled Enter-phone System Allows Screened Visitor Entry |
| Built-in Security Systems, With Door Contacts, Motion Detector And Security Keypad |
| Concierge Service |
| Esprit City Club |
| 60' Pool |
interior Features: Expansive Windows |
| All Suites With Open Balconies Windows |
| In-suite Heating And Cooling System |
| Fireplace With Stone Surround And Wood Mantle |
| Marble Or Granite Entry |
| Contemporary Low-pile Carpeting |
kitchen: Custom Design Wood Cabinetry With Polished Chrome Hardware |
| Granite Countertops |
| Glass Tile Backsplash |
| Large Format Porcelain Flooring |
| Stainless Steel Appliance Package Including: Bottom Mount Refrigerator |
| Gas Cook-top |
| Wall Oven |
| Dishwasher |
| Microwave Hood Fan |
| Double Stainless Steel Sink |
| Recessed Pot Lighting |
master Ensuite Bathroom: Marble Or Granite Flooring |
| Marble Countertop |
| Marble Tub And Shower Wall Surround |
| Wood Cabinetry With Polished Chrome Hardware |
| Custom Framed Mirror |
| Double Under-mount Sinks (in Select Suites) |
| Dual Flush One Piece Toilet |
| Recessed Pot Lighting |
powder Room: (where Applicable) Marble Or Granite Countertop |
| Marble Or Granite Flooring |
| Wood Cabinetry With Polished Chrome Hardware |
| Glass Vessel Sink With Deck Mounted, Single Lever Faucet |
| Dual Flush One Piece Toilet |
| Recessed Pot Lighting |
main Bathroom: Marble Countertop |
| Large Format Porcelain Flooring |
| Wood Cabinetry |
| Full Size Soaker Tub And Shower Combination |
| Glass Vessel Sink With Deck Mounted, Single Lever Faucet |
| Dual Flush One Piece Toilet |



















