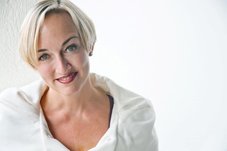3722 Lonsdale Avenue
North Vancouver
SOLD
8 Bed, 9 Bath, 5,836 sqft House
8 Bed, 9 Bath House
Your dream home awaits! Breathtaking water, mountain, city VIEWS in the heart of Upper Lonsdale. This unique home offers over 5800F of luxury living space on a large corner lot. Boasting of 5 ensuited bedrooms (8 in total) & 9 baths, heated patio w/gas f/p & electronic blinds, top of the line appliances & solid wood cabinets, wok kitchen, wood floors w/radiant floor heat, AC, HRV, granite counters & 2 wine fridges. Euroline tilt & turn windows throughout. Basement includes professionally designed home theatre & wet bar. Bright 2 bedroom legal suite and separate 1 bed with den-perfect for nanny or in-laws. Walking distance to shops & bus stop only steps away. Excellent school catchments: Carisbrooke & Carson. A must see!
Features
- Air Conditioning
- ClthWsh
- Dryr
- Frdg
- Stve
- DW
- Compactor - Garbage
- Disposal - Waste
- Drapes
- Window Coverings
- Garage Door Opener
- Heat Recov. Vent.
- Jetted Bathtub
- Security System
- Vacuum - Built In
Site Influences
- Central Location
- Lane Access
- Recreation Nearby
- Shopping Nearby
- Ski Hill Nearby
| MLS® # | R2575971 |
|---|---|
| Property Type | Residential Detached |
| Dwelling Type | House/Single Family |
| Home Style | 2 Storey w/Bsmt. |
| Year Built | 2015 |
| Fin. Floor Area | 5836 sqft |
| Finished Levels | 3 |
| Bedrooms | 8 |
| Bathrooms | 9 |
| Full Baths | 8 |
| Half Baths | 1 |
| Taxes | $ 13455 / 2019 |
| Lot Area | 9480 sqft |
| Lot Dimensions | 79.00 × |
| Outdoor Area | Balcny(s) Patio(s) Dck(s) |
| Water Supply | City/Municipal |
| Maint. Fees | $N/A |
| Heating | Electric, Radiant |
|---|---|
| Construction | Frame - Wood |
| Foundation | Concrete Perimeter |
| Basement | Fully Finished,Separate Entry |
| Roof | Tar & Gravel |
| Floor Finish | Hardwood |
| Fireplace | 3 , Natural Gas |
| Parking | Add. Parking Avail.,Garage; Double |
| Parking Total/Covered | 6 / 2 |
| Exterior Finish | Wood |
| Title to Land | Freehold NonStrata |
| Floor | Type | Dimensions |
|---|---|---|
| Main | Living Room | 18' x 16'5 |
| Main | Kitchen | 17' x 16' |
| Main | Dining Room | 16'5 x 12'5 |
| Main | Family Room | 17' x 16' |
| Main | Wok Kitchen | 6' x 9' |
| Main | Bedroom | 12'3 x 10'8 |
| Main | Den | 10' x 11' |
| Main | Laundry | 12'3 x 10' |
| Main | Foyer | 7' x 9' |
| Above | Master Bedroom | 14'5 x 17'2 |
| Above | Bedroom | 12' x 11' |
| Above | Bedroom | 12' x 11' |
| Above | Bedroom | 12' x 11' |
| Below | Recreation Room | 17' x 18' |
| Below | Media Room | 14' x 10'5 |
| Below | Bedroom | 10' x 11'5 |
| Below | Games Room | 12' x 14'5 |
| Below | Living Room | 11'7 x 15'5 |
| Below | Kitchen | 6'7 x 12' |
| Below | Bedroom | 10' x 10' |
| Below | Bedroom | 10' x 11' |
| Floor | Ensuite | Pieces |
|---|---|---|
| Main | Y | 3 |
| Main | N | 2 |
| Above | Y | 5 |
| Above | Y | 3 |
| Above | Y | 3 |
| Above | Y | 3 |
| Below | N | 3 |
| Below | N | 3 |
| MLS® # | R2575971 |
| Home Style | 2 Storey w/Bsmt. |
| Beds | 8 |
| Baths | 8 + ½ Bath |
| Size | 5,836 sqft |
| Lot Size | 9,480 SqFt. |
| Lot Dimensions | 79.00 × |
| Built | 2015 |
| Taxes | $13,455.00 in 2019 |






















