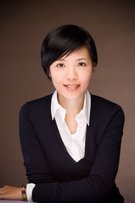1551 Salal Crescent
Coquitlam
SOLD
6 Bed, 4 Bath, 3,917 sqft House
6 Bed, 4 Bath House
Completely renovated with high-end west-end standard house on a popular & quiet street in Westwood Plateau with great value! Total $400k spent in the professional Reno.This S facing, bright, spacious and efficiently laid-out 3 level family home with vaulted high ceiling entryway, brand new roof, double glazed windows and doors. New granit counter top. Modem cabinet, new hardwood flooring . high-end KitchenAid appliacne, new Jenn-air fridge, new Kohler toilet.so much to be mentioned .. BONUS: separate entry to basement that includes kitchen, living/dining, washroom, & 2 bedrooms, ideal for in-laws/nanny/mongage helpers. Move into this like brand-new house immediately. Rare to find such fantastic house close to Summit Middle and Heritage Woods Secondary.
Amenities: In Suite Laundry
Features
- ClthWsh
- Dryr
- Frdg
- Stve
- DW
- Garage Door Opener
- Jetted Bathtub
- Security System
- Vacuum - Roughed In
- Vaulted Ceiling
| MLS® # | R2526494 |
|---|---|
| Property Type | Residential Detached |
| Dwelling Type | House/Single Family |
| Home Style | 2 Storey w/Bsmt.,Basement Entry |
| Year Built | 1992 |
| Fin. Floor Area | 3917 sqft |
| Finished Levels | 3 |
| Bedrooms | 6 |
| Bathrooms | 4 |
| Full Baths | 3 |
| Half Baths | 1 |
| Taxes | $ 5467 / 2020 |
| Lot Area | 7125 sqft |
| Lot Dimensions | 97.00 × 124 |
| Outdoor Area | Patio(s) & Deck(s) |
| Water Supply | City/Municipal |
| Maint. Fees | $N/A |
| Heating | Electric |
|---|---|
| Construction | Frame - Wood |
| Foundation | Concrete Perimeter |
| Basement | Full,Fully Finished |
| Roof | Asphalt |
| Floor Finish | Hardwood |
| Fireplace | 2 , Natural Gas |
| Parking | Garage; Double |
| Parking Total/Covered | 4 / 2 |
| Parking Access | Front |
| Exterior Finish | Stucco |
| Title to Land | Freehold NonStrata |
| Floor | Type | Dimensions |
|---|---|---|
| Main | Living Room | 15' x 12' |
| Main | Dining Room | 13'7 x 10'6 |
| Main | Kitchen | 11'8 x 11'5 |
| Main | Eating Area | 9'3 x 6' |
| Main | Family Room | 18'11 x 14' |
| Main | Bedroom | 8'3 x 11'8 |
| Above | Master Bedroom | 20' x 12' |
| Above | Bedroom | 12' x 9'11 |
| Above | Bedroom | 11'9 x 9'3 |
| Above | Recreation Room | 19'2 x 12'10 |
| Bsmt | Living Room | 16'7 x 11' |
| Bsmt | Dining Room | 9'10 x 11' |
| Bsmt | Kitchen | 11'6 x 12'7 |
| Bsmt | Bedroom | 14'3 x 13' |
| Bsmt | Bedroom | 10'8 x 9'8 |
| Floor | Ensuite | Pieces |
|---|---|---|
| Main | N | 2 |
| Above | Y | 4 |
| Above | N | 4 |
| Bsmt | N | 4 |
| MLS® # | R2526494 |
| Home Style | 2 Storey w/Bsmt.,Basement Entry |
| Beds | 6 |
| Baths | 3 + ½ Bath |
| Size | 3,917 sqft |
| Lot Size | 7,125 SqFt. |
| Lot Dimensions | 97.00 × 124 |
| Built | 1992 |
| Taxes | $5,467.42 in 2020 |






















