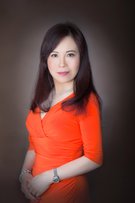791 Eyremount Drive
West Vancouver
SOLD
7 Bed, 11 Bath, 12,027 sqft House
7 Bed, 11 Bath House
VIEW, VIEW, VIEW. Concrete 3 level. Unobstructed view of city, ocean & bridge, luxury mansion in BP on FLAT lot, highest standard of quality for luxury living & entertaining incl limestone ext., heated driveway, 19.5m indoor pool, elevator, A/C, crystal chandeliers custom mldng & millwork, Silk wallpaper, marble bths. Offers 7 bdrm 11 bath, vast marble foyer, richly finished LR w.sculptured marble Fireplace, formal dining, 2 nooks & huge FAMRM off amazing KIT w granite counter, wok KIT, 2 offices, gym. Elegant curved stairs lead, to lux master suite w.sitting area & ultr-lux onyx BTH. Lower lvl fears huge RECRM. home theatre, wine cellar, fountain and fall in front, fish pond & lawn in back yard. Extraordinary & unique ESTATE!
Amenities
- Air Cond./Central
- Elevator
- Pool; Indoor
- Sauna/Steam Room
- Storage
- Swirlpool/Hot Tub
Features
- Air Conditioning
- ClthWsh
- Dryr
- Frdg
- Stve
- DW
- Disposal - Waste
- Garage Door Opener
- Heat Recov. Vent.
- Oven - Built In
- Range Top
- Refrigerator
- Swimming Pool Equip.
- Wet Bar
| MLS® # | R2403525 |
|---|---|
| Property Type | Residential Detached |
| Dwelling Type | House/Single Family |
| Home Style | 2 Storey w/Bsmt. |
| Year Built | 2015 |
| Fin. Floor Area | 12027 sqft |
| Finished Levels | 3 |
| Bedrooms | 7 |
| Bathrooms | 11 |
| Full Baths | 9 |
| Half Baths | 2 |
| Taxes | $ 62033 / 2019 |
| Lot Area | 25035 sqft |
| Lot Dimensions | 117.3 × |
| Outdoor Area | Balcny(s) Patio(s) Dck(s) |
| Water Supply | City/Municipal |
| Maint. Fees | $N/A |
| Heating | Natural Gas, Radiant |
|---|---|
| Construction | Concrete Frame,Frame - Wood |
| Foundation | Concrete Perimeter |
| Basement | Fully Finished |
| Roof | Tile - Concrete |
| Floor Finish | Hardwood, Mixed, Other |
| Fireplace | 2 , Natural Gas |
| Parking | Garage; Single,Garage; Triple |
| Parking Total/Covered | 8 / 4 |
| Parking Access | Front |
| Exterior Finish | Mixed,Stone,Stucco |
| Title to Land | Freehold NonStrata |
| Floor | Type | Dimensions |
|---|---|---|
| Main | Living Room | 29'5 x 16'1 |
| Main | Dining Room | 21'4 x 14'8 |
| Main | Kitchen | 18'9 x 12'0 |
| Main | Family Room | 23'10 x 16'8 |
| Main | Foyer | 21'0 x 15'0 |
| Main | Eating Area | 14'0 x 12'6 |
| Main | Wok Kitchen | 15'0 x 7'6 |
| Main | Office | 15'10 x 8'8 |
| Main | Office | 20'11 x 13'4 |
| Main | Storage | 6'0 x 4'11 |
| Main | Pantry | 8'6 x 5'10 |
| Main | Mud Room | 8'6 x 4'5 |
| Above | Master Bedroom | 24'0 x 15'0 |
| Above | Walk-In Closet | 12'0 x 10'7 |
| Above | Bedroom | 18'8 x 12'1 |
| Above | Bedroom | 16'5 x 13'3 |
| Above | Bedroom | 15'11 x 11'2 |
| Above | Bedroom | 20'0 x 11'0 |
| Bsmt | Recreation Room | 42'10 x 21'2 |
| Bsmt | Media Room | 24'1 x 15'3 |
| Bsmt | Bedroom | 19'0 x 11'2 |
| Bsmt | Bedroom | 13'6 x 12'2 |
| Bsmt | Laundry | 9'4 x 7'8 |
| Bsmt | Other | 63'11 x 18'4 |
| Floor | Ensuite | Pieces |
|---|---|---|
| Main | N | 2 |
| Main | Y | 3 |
| Above | Y | 5 |
| Above | Y | 3 |
| Above | Y | 4 |
| Above | Y | 4 |
| Above | Y | 3 |
| Bsmt | Y | 4 |
| MLS® # | R2403525 |
| Home Style | 2 Storey w/Bsmt. |
| Beds | 7 |
| Baths | 9 + 2 ½ Baths |
| Size | 12,027 sqft |
| Lot Size | 25,035 SqFt. |
| Lot Dimensions | 117.3 × |
| Built | 2015 |
| Taxes | $62,033.43 in 2019 |



























