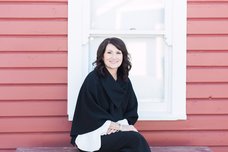10291 Bryson Drive
Richmond
Welcome Home.. Perfect for entertaining, This 3625 sq ft 6 bedroom Bedroom Executive home is so Light, Bright and Airy with 9 ft ceilings on both Levels as it flows from the moment you enter the Foyer, leading to the Modern Kitchen with its views of the professionally Landscaped 6500 sq ft lot including Hottub. Don't forget the new Wok Kitchen. All rooms are generously proportioned, recently painted with Hardwood and tile throughout .Upstairs has 5 Bedrooms and the Master Retreat even has a Steam Shower. The Games Room( 6th Bedroom )is sound proofed for Theater. The entire house is wired for sound. 3 year old,4 year old Hot Water Heat , 2 yr old Hot water Tank. Close to Lansdowne mall, Central at Garden City Mall, all levels of schooling.Join me for the open house Sat Dec 2, 2-4pm
Amenities
- ClthWsh/Dryr/Frdg/Stve/DW
- Disposal - Waste
- Drapes/Window Coverings
- Hot Tub Spa/Swirlpool
- Security System In Suite Laundry























