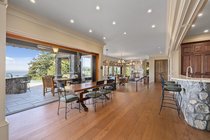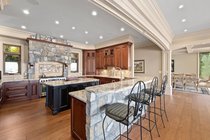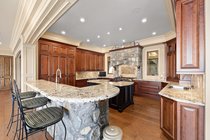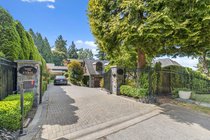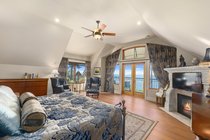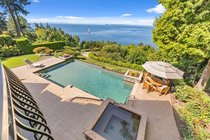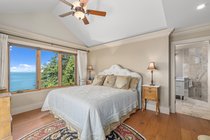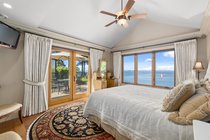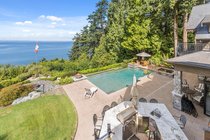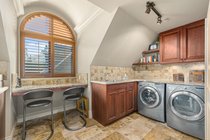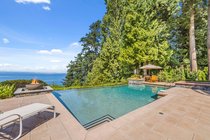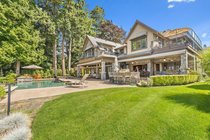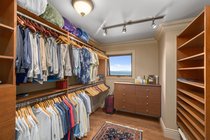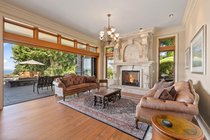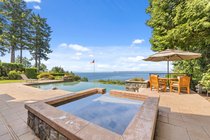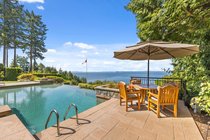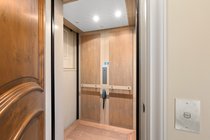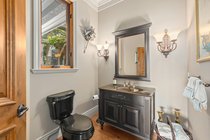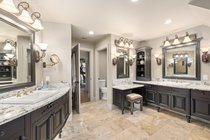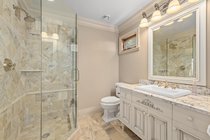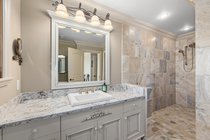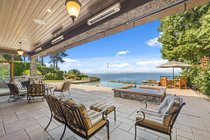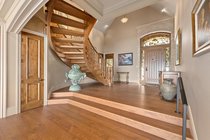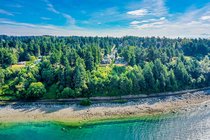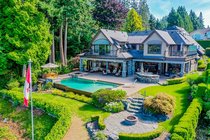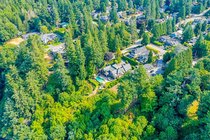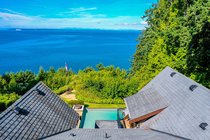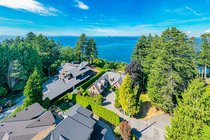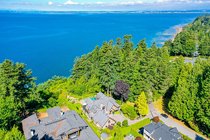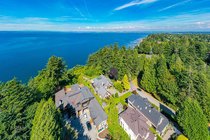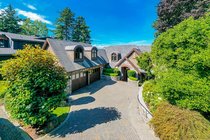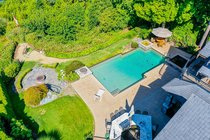12626 15 Avenue
Surrey
SOLD
3 Bed, 5 Bath, 5,205 sqft House
3 Bed, 5 Bath House
Bluff Property with Breathtaking Ocean Views, is where you will find this Superior Quality gated property. Every detail of this Custom built, Executive home in Ocean Park will leave you Breathless. Metal frame and wood construction tastefully finished with Granite, Tile, Heated Hardwood Floors, High Ceilings, Extensive custom Millwork and Crown Moldings. No expense has been spared. A Chef's kitchen with the Highest of quality appliances make this an Entertainer's dream! Living space flows through 4 sets of European built Nana doors that open to your infinity Pool seamlessly leading to a Breathtaking western View of the Pacific Ocean. ..Overlooking Semiahmoo Bay, Point Robert and the islands beyond. The perfect place to enjoy the Resident Eagles and West Coast sunsets!
Amenities
- Elevator
- In Suite Laundry
- Pool; Outdoor
- Swirlpool/Hot Tub
- Wheelchair Access
Features
- ClthWsh
- Dryr
- Frdg
- Stve
- DW
- Drapes
- Window Coverings
- Hot Tub Spa
- Swirlpool
- Security System
- Sprinkler - Inground
- Storage Shed
- Swimming Pool Equip.
- Vacuum - Built In
- Water Treatment
- Wet Bar
| MLS® # | R2679594 |
|---|---|
| Property Type | Residential Detached |
| Dwelling Type | House/Single Family |
| Home Style | 2 Storey |
| Year Built | 2008 |
| Fin. Floor Area | 5205 sqft |
| Finished Levels | 2 |
| Bedrooms | 3 |
| Bathrooms | 5 |
| Full Baths | 3 |
| Half Baths | 2 |
| Taxes | $ 29604 / 2021 |
| Lot Area | 23069 sqft |
| Lot Dimensions | 98.75 × 233.5 |
| Outdoor Area | Balcny(s) Patio(s) Dck(s) |
| Water Supply | City/Municipal |
| Maint. Fees | $N/A |
| Heating | Natural Gas, Radiant |
|---|---|
| Construction | Brick,Concrete Frame,Frame - Wood |
| Foundation | |
| Basement | Crawl |
| Roof | Tile - Composite |
| Floor Finish | Hardwood, Other |
| Fireplace | 3 , Natural Gas |
| Parking | Garage; Double,Visitor Parking |
| Parking Total/Covered | 6 / 2 |
| Parking Access | Front |
| Exterior Finish | Mixed,Stone,Stucco |
| Title to Land | Freehold NonStrata |
| Floor | Type | Dimensions |
|---|---|---|
| Main | Dining Room | 18'10 x 14'3 |
| Main | Living Room | 16'10 x 15'4 |
| Main | Kitchen | 18'3 x 14'10 |
| Main | Great Room | 35'1 x 16'4 |
| Main | Office | 19'10 x 12'8 |
| Main | Foyer | 16'5 x 13'4 |
| Above | Master Bedroom | 20'7 x 18'9 |
| Above | Bedroom | 14'9 x 11'11 |
| Above | Bedroom | 13'10 x 10'11 |
| Above | Media Room | 27' x 12'11 |
| Floor | Ensuite | Pieces |
|---|---|---|
| Main | N | 2 |
| Main | N | 2 |
| Above | Y | 6 |
| Above | Y | 3 |
| Above | Y | 3 |
| MLS® # | R2679594 |
| Home Style | 2 Storey |
| Beds | 3 |
| Baths | 3 + 2 ½ Baths |
| Size | 5,205 sqft |
| Lot Size | 23,069 SqFt. |
| Lot Dimensions | 98.75 × 233.5 |
| Built | 2008 |
| Taxes | $29,603.64 in 2021 |






























