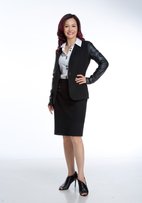4407 Parker Street
Burnaby
SOLD
6 Bed, 6 Bath, 3,109 sqft House
6 Bed, 6 Bath House
Well kept and cozy home centrally located in Willingdon Heights. situated on a standard N/S square lot. It features spacious 3 Bedrooms with 2.5 bathrooms, huge living, family & dining rooms, spacious kitchen upstairs, great mortgage helpers with a 2 bedroom legal rental suite & an independent entrance one bedroom in-law suite without a kitchen on the lower floor. New fridge, stove & dishwasher, new blinds & fresh paint throughout. Minutes walking distance to Brentwood Town Center, Skytrain station and steps to bus station. Minutes driving to SFU, BCIT, Metrotown & Downtown. School Catchment: Kitchener Elementary & Alpha Secondary with Early/Late French Immersion program. Great property to live in or for investment.
Features
- ClthWsh
- Dryr
- Frdg
- Stve
- DW
- Drapes
- Window Coverings
- Garage Door Opener
| MLS® # | R2724265 |
|---|---|
| Property Type | Residential Detached |
| Dwelling Type | House/Single Family |
| Home Style | 2 Storey |
| Year Built | 2003 |
| Fin. Floor Area | 3109 sqft |
| Finished Levels | 2 |
| Bedrooms | 6 |
| Bathrooms | 6 |
| Full Baths | 4 |
| Half Baths | 2 |
| Taxes | $ 6087 / 2022 |
| Lot Area | 6100 sqft |
| Lot Dimensions | 50.00 × 122.0 |
| Outdoor Area | Balcny(s) Patio(s) Dck(s),Fenced Yard |
| Water Supply | City/Municipal |
| Maint. Fees | $N/A |
| Heating | Radiant |
|---|---|
| Construction | Frame - Wood |
| Foundation | |
| Basement | None |
| Roof | Tile - Concrete |
| Floor Finish | Laminate |
| Fireplace | 1 , Natural Gas |
| Parking | Add. Parking Avail.,Garage; Triple |
| Parking Total/Covered | 6 / 3 |
| Parking Access | Lane,Rear |
| Exterior Finish | Stucco |
| Title to Land | Freehold NonStrata |
| Floor | Type | Dimensions |
|---|---|---|
| Above | Living Room | 14'6 x 10'4 |
| Above | Dining Room | 13'10 x 8'5 |
| Above | Family Room | 17'10 x 8'9 |
| Above | Kitchen | 17'10 x 14'10 |
| Above | Master Bedroom | 16' x 11'10 |
| Above | Bedroom | 12'2 x 10'4 |
| Above | Bedroom | 13'7 x 8'3 |
| Above | Walk-In Closet | 5'5 x 5'2 |
| Above | Walk-In Closet | 5' x 4'3 |
| Below | Living Room | 15'4 x 7'3 |
| Below | Kitchen | 15'4 x 4'9 |
| Below | Bedroom | 12' x 9'5 |
| Below | Bedroom | 12' x 10' |
| Below | Walk-In Closet | 5'2 x 3'9 |
| Below | Living Room | 11'6 x 9' |
| Below | Bedroom | 13' x 9'10 |
| Below | Great Room | 21' x 19'7 |
| Floor | Ensuite | Pieces |
|---|---|---|
| Above | Y | 4 |
| Above | N | 4 |
| Above | Y | 2 |
| Below | Y | 2 |
| Below | N | 4 |
| Below | N | 4 |
| MLS® # | R2724265 |
| Home Style | 2 Storey |
| Beds | 6 |
| Baths | 4 + 2 ½ Baths |
| Size | 3,109 sqft |
| Lot Size | 6,100 SqFt. |
| Lot Dimensions | 50.00 × 122.0 |
| Built | 2003 |
| Taxes | $6,086.75 in 2022 |























