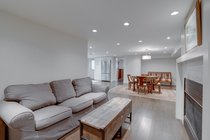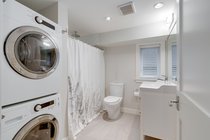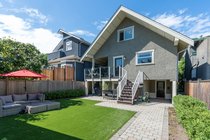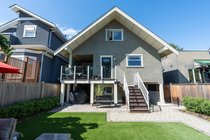2836 W 14th Avenue
Vancouver
SOLD
5 Bed, 4 Bath, 3,210 sqft House
5 Bed, 4 Bath House
In the event you are looking for a new Kitsilano residence you've just found it! Renovated to the studs at a cost of approx. 1.5 Million is this massive 3210 sqft family home which combines the architectural style of a character residence with all the benefits of a new home. This residence is located in the heart of quiet Kitsilano and benefits from being in the catchment area of both Carnarvon Elementary and Kitsilano Secondary with its French immersion program. Superb floorplan with 3 bedrooms up including a principal bedroom with ensuite and walk in closet. The main floor boasts a new massive kitchen opening up to the sun-drenched south facing patio. Bonus is the additional 2 bedrooms in the lower level.
Amenities: In Suite Laundry
Features
- ClthWsh
- Dryr
- Frdg
- Stve
- DW
- Microwave
Site Influences
- Central Location
- Lane Access
- Recreation Nearby
- Shopping Nearby
| MLS® # | R2708559 |
|---|---|
| Property Type | Residential Detached |
| Dwelling Type | House/Single Family |
| Home Style | 2 Storey w/Bsmt. |
| Year Built | 1914 |
| Fin. Floor Area | 3210 sqft |
| Finished Levels | 3 |
| Bedrooms | 5 |
| Bathrooms | 4 |
| Full Baths | 3 |
| Half Baths | 1 |
| Taxes | $ 8853 / 2022 |
| Lot Area | 4026 sqft |
| Lot Dimensions | 33.00 × 122 |
| Outdoor Area | Patio(s) & Deck(s) |
| Water Supply | City/Municipal |
| Maint. Fees | $N/A |
| Heating | Forced Air, Radiant |
|---|---|
| Construction | Frame - Wood |
| Foundation | |
| Basement | Fully Finished,Separate Entry |
| Roof | Asphalt |
| Floor Finish | Hardwood, Tile |
| Fireplace | 2 , Natural Gas |
| Parking | Garage; Double |
| Parking Total/Covered | 2 / 2 |
| Parking Access | Lane |
| Exterior Finish | Mixed,Stucco,Wood |
| Title to Land | Freehold NonStrata |
| Floor | Type | Dimensions |
|---|---|---|
| Main | Foyer | 6'3 x 7'8 |
| Main | Office | 8'5 x 12'9 |
| Main | Kitchen | 19'5 x 22'1 |
| Main | Dining Room | 13'0 x 10'11 |
| Main | Living Room | 11'5 x 19'8 |
| Above | Bedroom | 15'6 x 10'9 |
| Above | Bedroom | 8'6 x 13'4 |
| Above | Master Bedroom | 13'1 x 11'4 |
| Above | Laundry | 11'7 x 5'1 |
| Bsmt | Bedroom | 10'6 x 11'2 |
| Bsmt | Kitchen | 14'9 x 12'6 |
| Bsmt | Dining Room | 11'6 x 12'6 |
| Bsmt | Living Room | 11'0 x 14'11 |
| Bsmt | Bedroom | 12'5 x 12'8 |
| Bsmt | Utility | 14'2 x 5'11 |
| Floor | Ensuite | Pieces |
|---|---|---|
| Main | N | 2 |
| Above | Y | 5 |
| Above | N | 4 |
| Bsmt | N | 5 |
| MLS® # | R2708559 |
| Home Style | 2 Storey w/Bsmt. |
| Beds | 5 |
| Baths | 3 + ½ Bath |
| Size | 3,210 sqft |
| Lot Size | 4,026 SqFt. |
| Lot Dimensions | 33.00 × 122 |
| Built | 1914 |
| Taxes | $8,852.84 in 2022 |











































